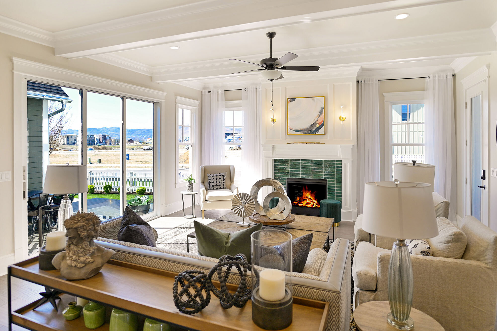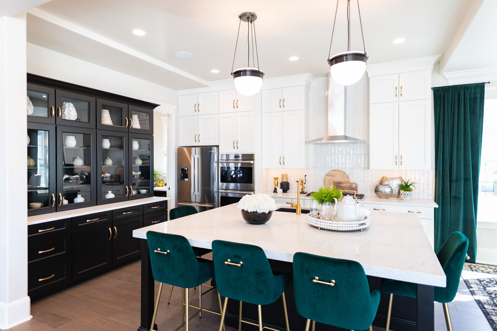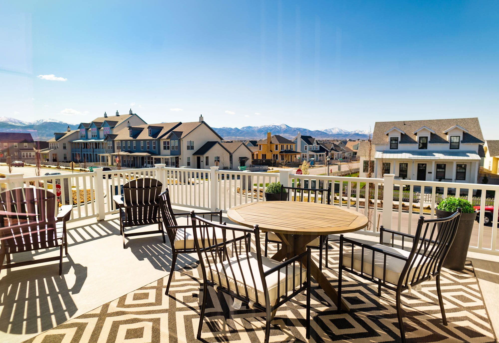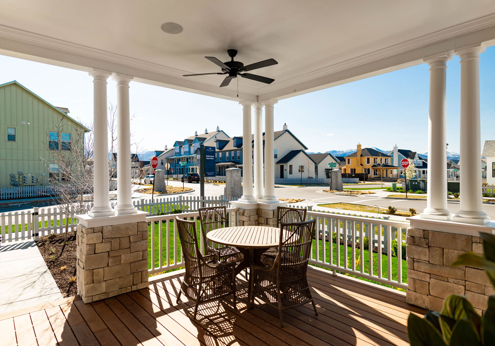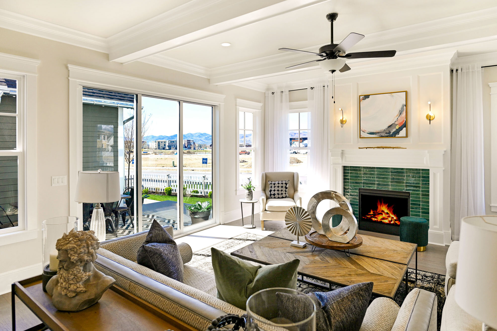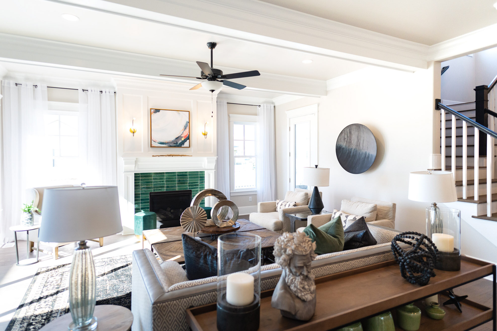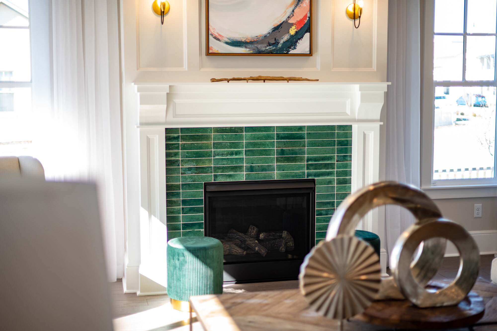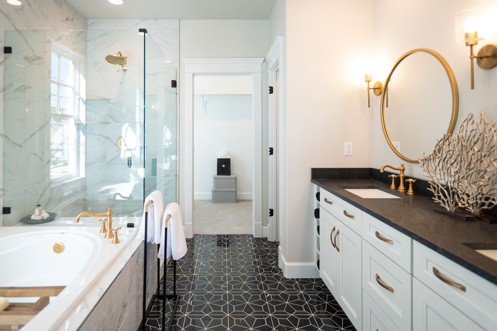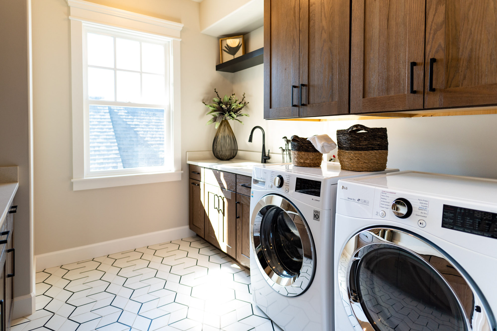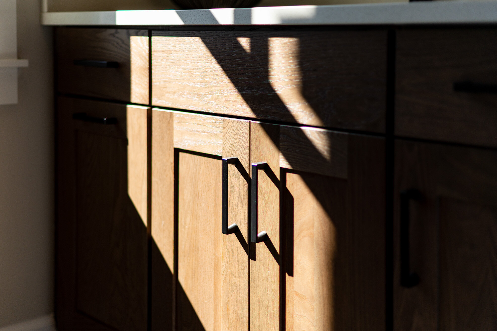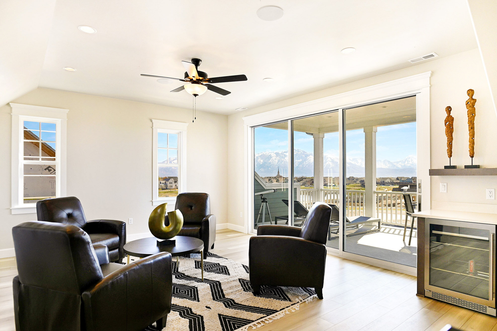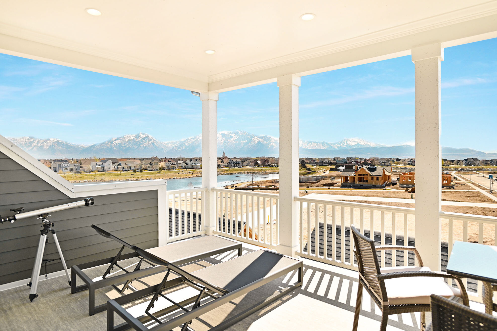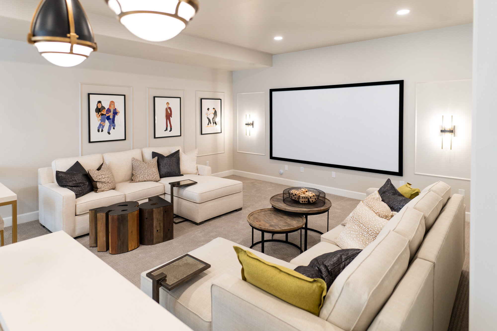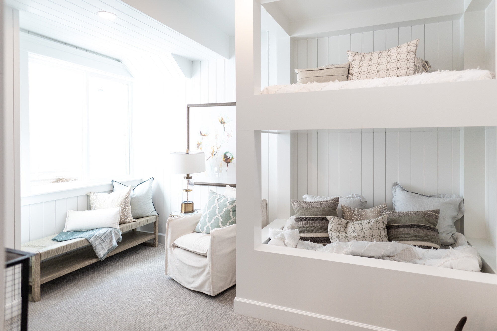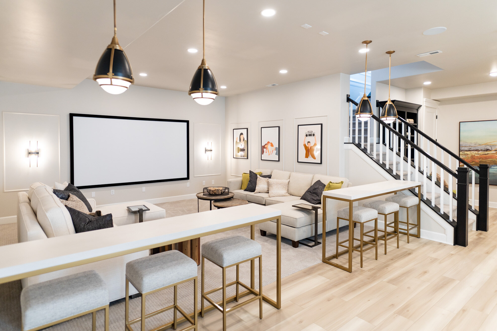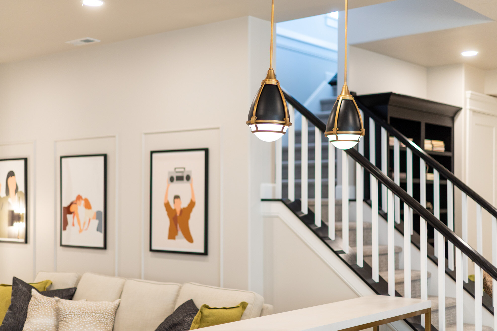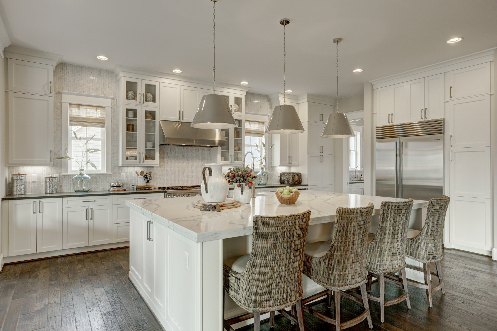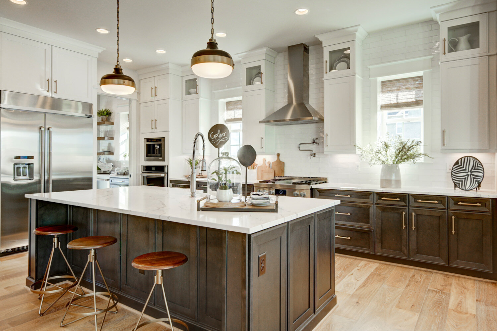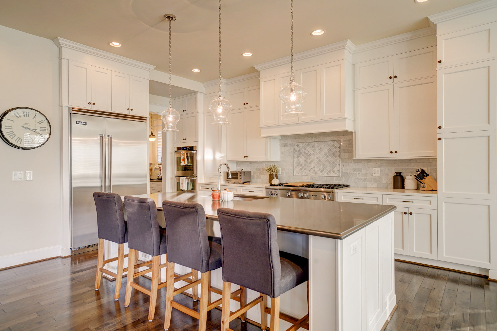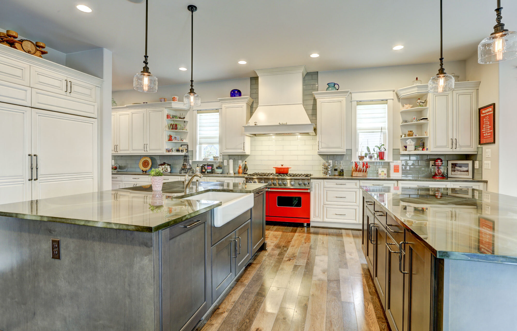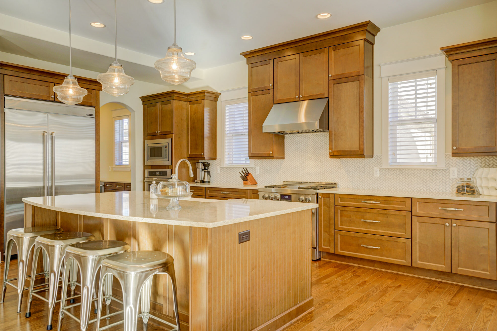What is your dream home like? Maybe you'd use words that describe how it generally feels, like spacious or warm. You might imagine yourself in various parts of the home — a wide-open great room to spend time with family and friends or a rooftop deck to enjoy a quiet night in. Let's get a touch more specific: Would your kitchen have more traditional white maple cabinets or do you want bold, vibrant colors that make a statement? If so, what colors would you choose?
Each of the photos below show an Asheville kitchen, meaning they were all customized from the same floor plan. You can see the variety of styles you can achieve through customization. Only two were taken from our model homes — can you guess which ones?
Clearly, everyone has a different answer to those questions, but only you know what your home should look and feel like. Through our design process, you'll get to see your ideas distilled into the real floor plans and selections that'll make your dream home into a reality. From adding a fourth floor loft and designing a dedicated space to play to simply opening up your great room a little, the design process is how you'll customize your home to make it truly yours.
The first thing we need to begin working on your home is the start pack, which shows the general form and layout of the home. We’ll start with the structural meeting.
Structural Meeting
What's missing in your current home? Whether it's a private gym, an office to comfortably work from, or a finished basement with its own full kitchen, the structural meeting is when you decide how you'll use your home. As our sales manager Cheri Ford likes to put it, it's when you'll get to "designate spaces." As a builder, it gives us a general sense of what the home will look like - where the walls will be and where the rough electrical, plumbing, and gas lines sit. Finalizing this underlying structure allows us to start construction.
During the meeting, our architect will help you discover the countless ways you can customize your home. By being able to move and remove walls, you can be certain that every space will fit just right. These don't have to be big changes either. Nathan and Amanda, recent homebuyers in Colorado, expanded their shower to accommodate two shower heads and created more storage space by redrawing their master closet.
Here are just some of the ways you can customize during the structural meeting:
Build a home office in the third-floor loft to take in mountain views while you work;
Finish the basement with 10-foot ceilings, complete with a full kitchen, to create a truly independent space;
Make your home hot tub-ready by adding plumbing and electrical outlets to your back patio;
Of course, given the number of ways you can customize your floor plans, it will take some time to estimate what certain options will cost. For these, we put together a custom pricing request, or CPR, which is a list of the custom options we’ll need to review with our trade partners. While certain changes may seem small at first, they could impact many different subcontractors—framing, low-voltage, plumbing, etc. — simultaneously. This process of pricing custom options will take a while, but having the freedom to make changes like this is exactly what sets our homes apart from other home builders. You’ll get to move into a truly customized home without the custom home price.
Once you've approved the final drawings and pricing for structural options, we'll start a process of auditing and obtaining the approvals and permits we need to start construction. This phase between finalizing drawings and construction takes approximately three months. In the meantime, you'll get to schedule your first appointment with our design center.
Design Center
If the structural meeting is about deciding how you'll use your home, the design center is about how it'll feel. Whether you want a traditional or modern aesthetic, bold or subdued colors, or an eclectic blend of styles and spaces, this is one of the most exciting parts of the design process. To give you the knowledge and experience to design with confidence, we've enlisted the help of Peridot Design Co, whose team of experts will help you create spaces you'll love. In fact, if you've toured through our Asheville model on the Island, you've already seen their spectacular work.
Our designers work with you through a straightforward process. Broken out over several design appointments, we'll start with the outside and work our way in. This begins with exterior finishes, such as what color the home and exterior doors are, and what style the front door is. Inside, you'll get to decide the different flooring, tiles, countertops, and paint colors you want; the style of your cabinets, trim carpentry, and built-in storage; your kitchen appliances.
At every stage during these three months, you’ll have access to a wide selection of colors, materials, and styles to choose from, and our designers will help you achieve the look and feel you want in your home.
You should have all your selections made by the time we’ve begun digging the foundation for your home. By knowing what we’ll need to order at the beginning of the process, we can decrease the chance of delays due to products being out of stock.
Our homes are where we spend a majority of our time — inviting friends over for dinner; getting some work done; watching a movie with our family. As a homebuilder, we want to create spaces that make the time you spend at home better. With the right tools and experts to guide you, the design process is one of the most exciting and rewarding parts of buying a new Parkwood, which you and your family can appreciate for years to come.
