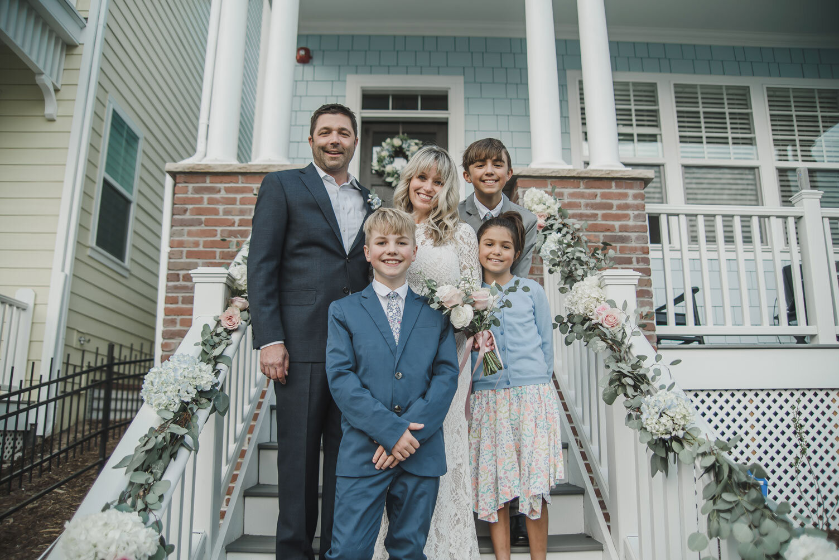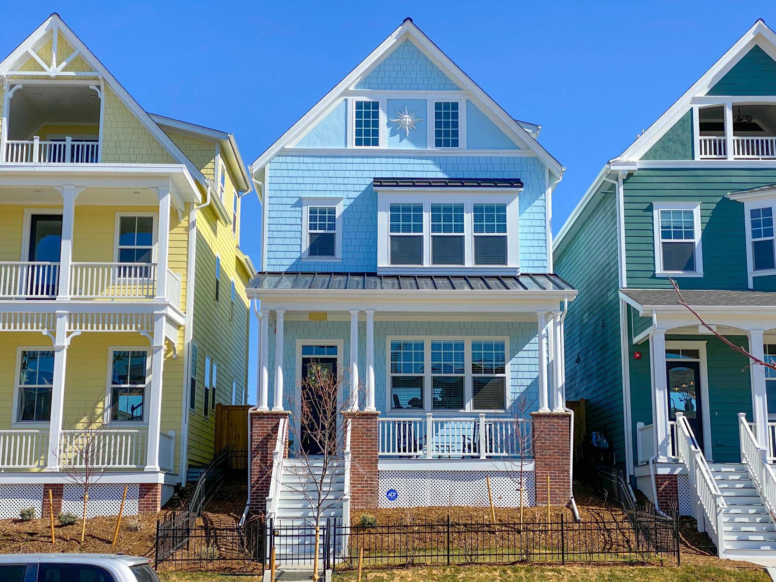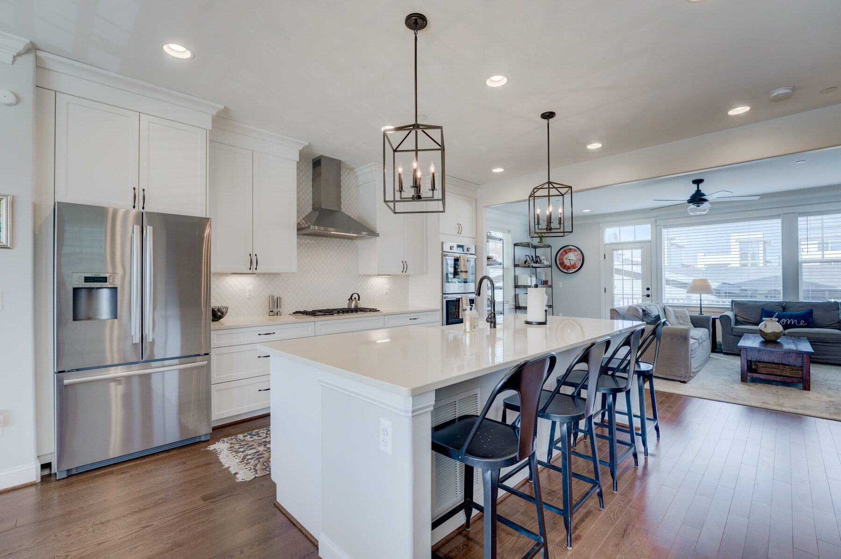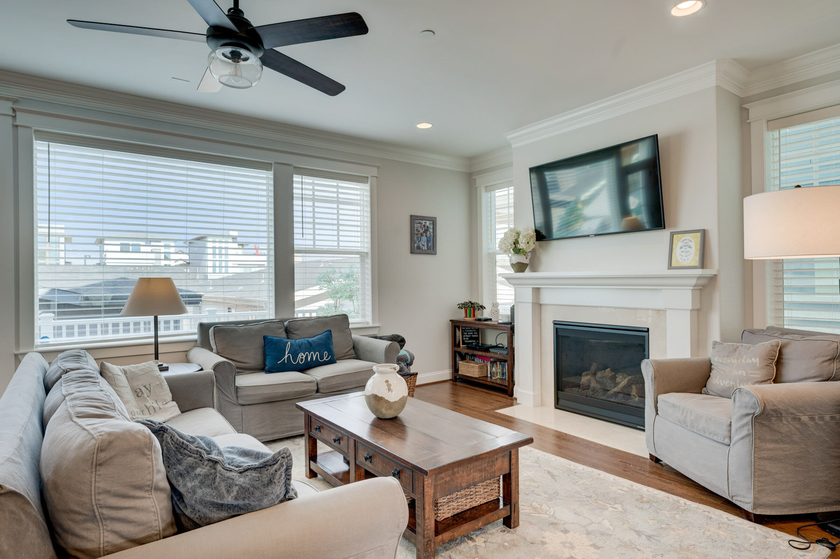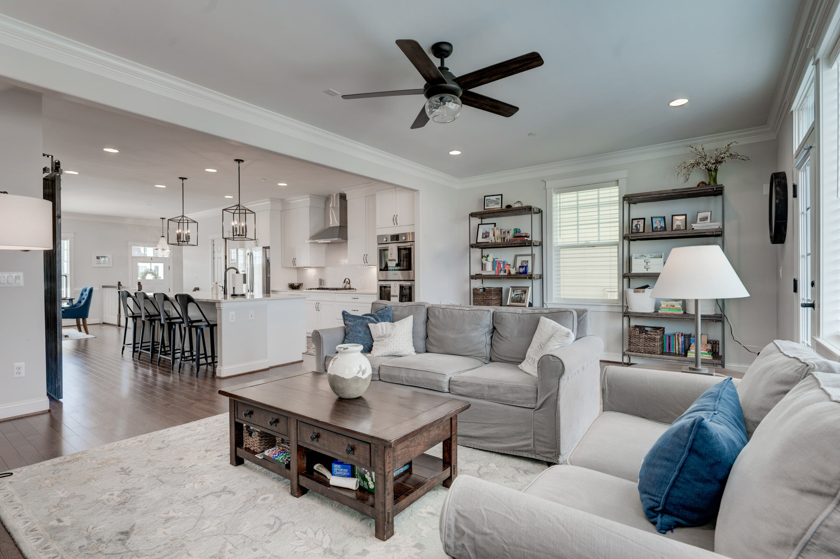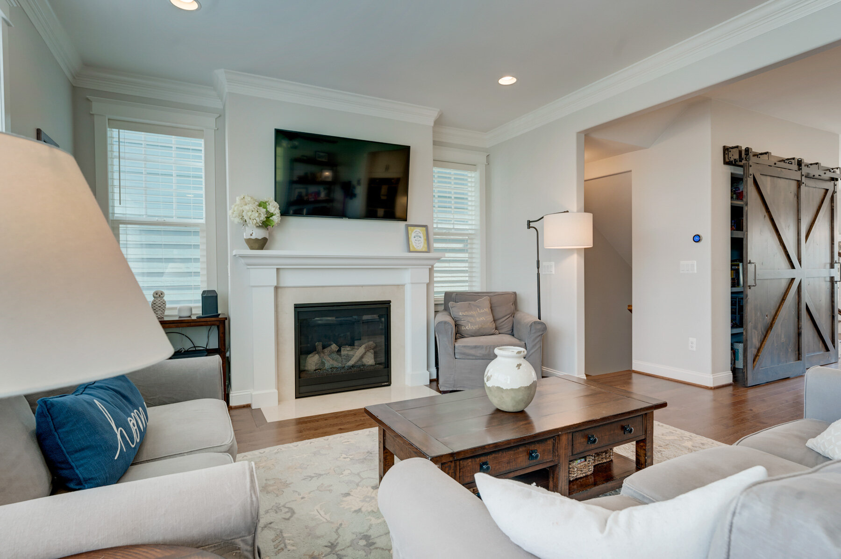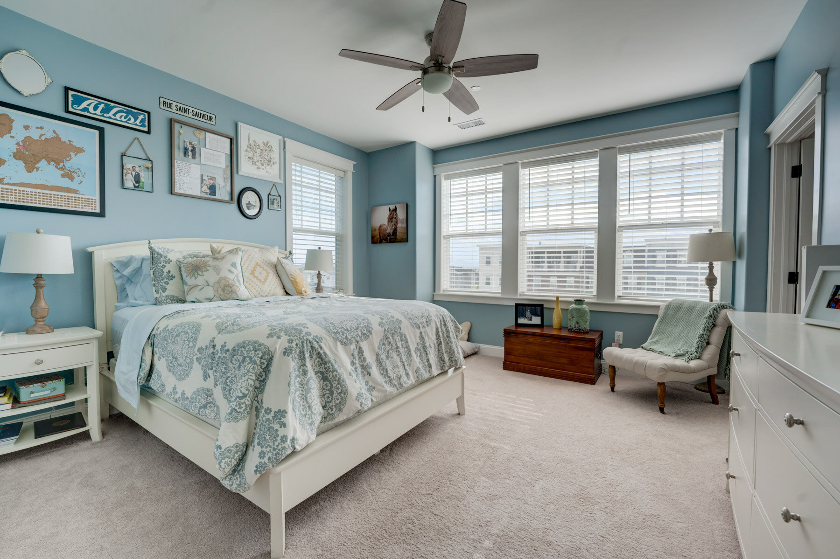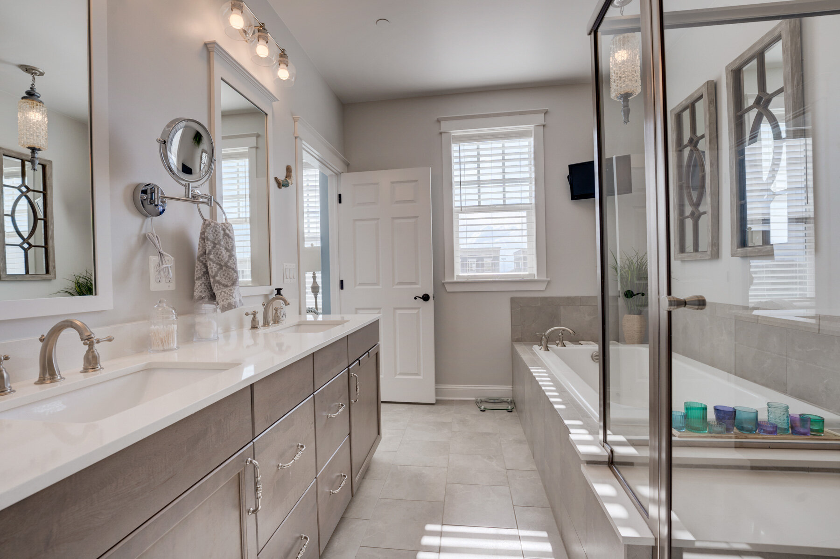By Simon Liu
While their Painted Ladies home was being built, Sarah and her son took a trip down to San Francisco to see his best friend, who had recently moved there. Of course, they had to visit Postcard Row, which was the inspiration for our Painted Ladies Collection and their new home.
“Those houses have these really cool architectural details,” Sarah said. “And I think Parkwood has done a really good job of emulating that into a ‘today’ version.”
When we were designing the Painted Ladies, our goal was to keep that timeless charisma you see from the old Victorian houses in San Francisco, but to also incorporate some of the best features in our Shenandoah and Beacon Hill Collections: spacious interiors with lots of natural light, unique indoor-outdoor spaces, and high quality standard features.
“I think knowing that Parkwood is a smaller, family-owned company made the experience so much easier and smoother. If we wanted to contact the owners of the company, we could have, which is crazy to think about, and we never had to. It was a nice feeling knowing that we were working with people and not some corporation.”
Inside Sarah and Andrew’s new Fillmore, that meant having a home that met their growing needs. Sarah, who owns a copywriting business, needed a space where she could work from home. As a newly blended family, they also had to make sure there was plenty of room for their three children, with space to hang out and play.
“We wanted the boys to have their own common area. They’re louder, they have their Xbox, so we wanted them to have a common area for their games,” Sarah said. “And their own bathroom.”
Finishing the fourth floor loft adds over 700 finished square feet, where many buyers take advantage of the home’s height and add rooftop decks. In Sarah and Andrew’s home, the loft is for their two boys, who have their own bedrooms, full bath, and gaming area.
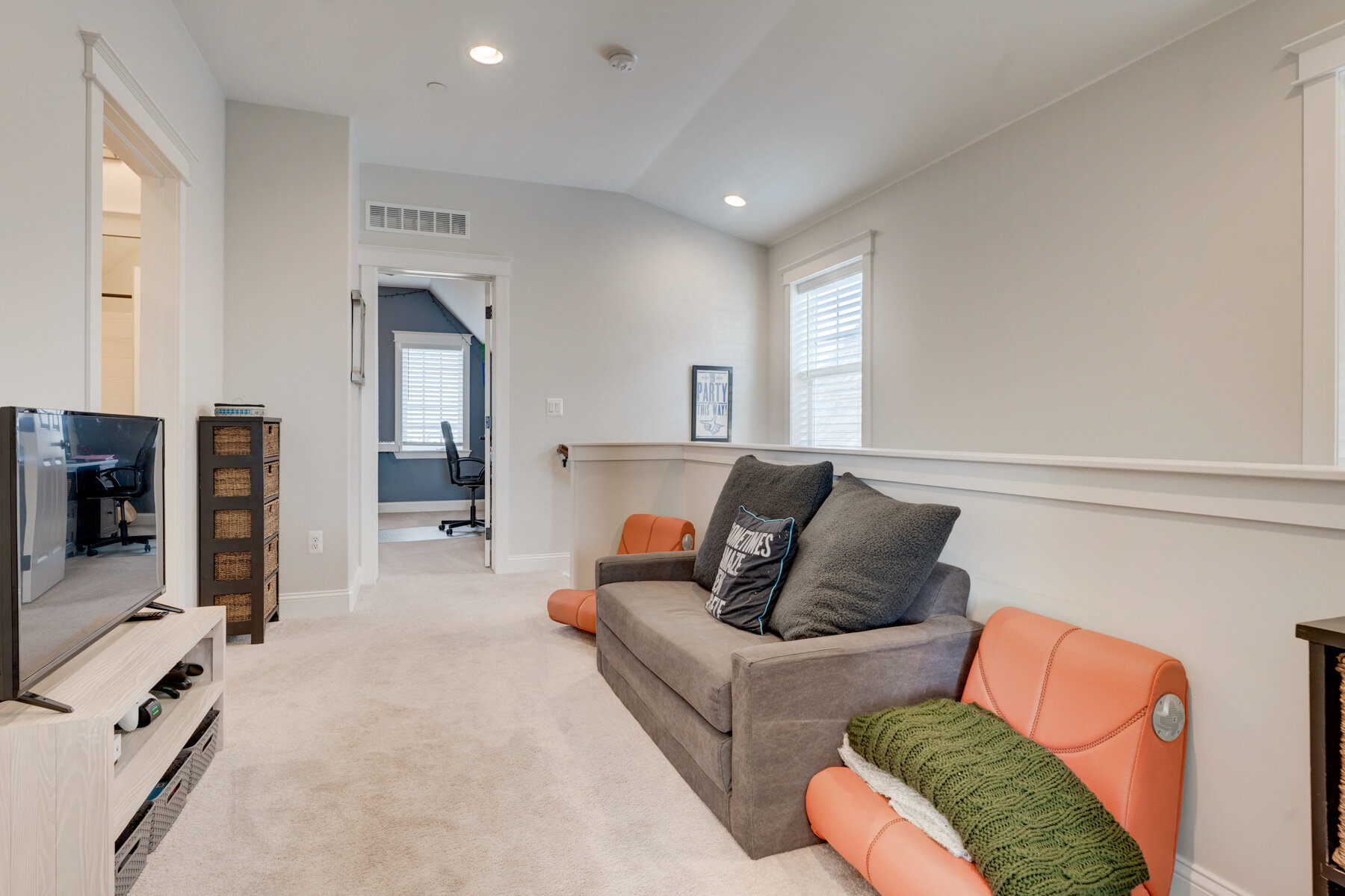
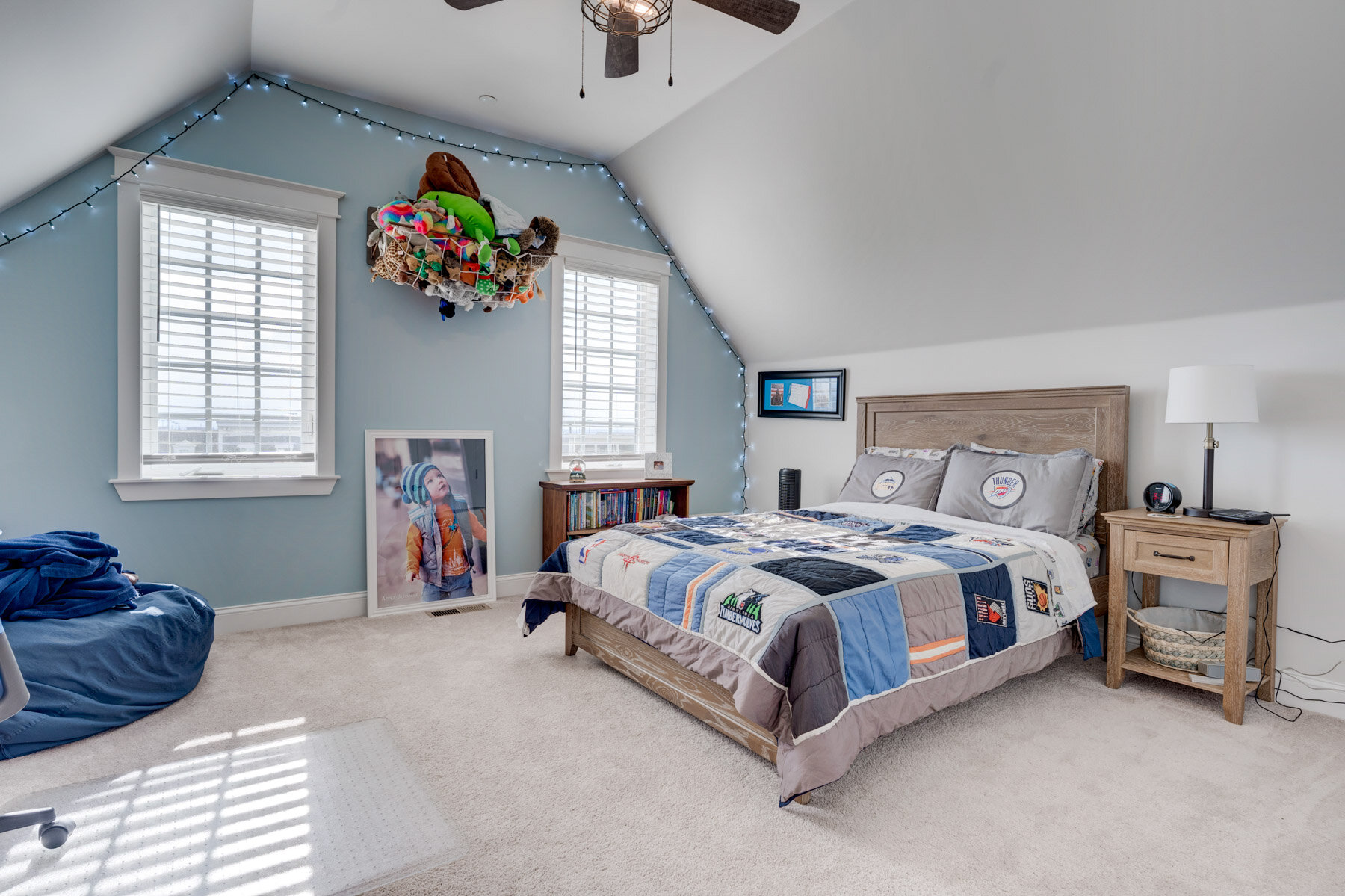
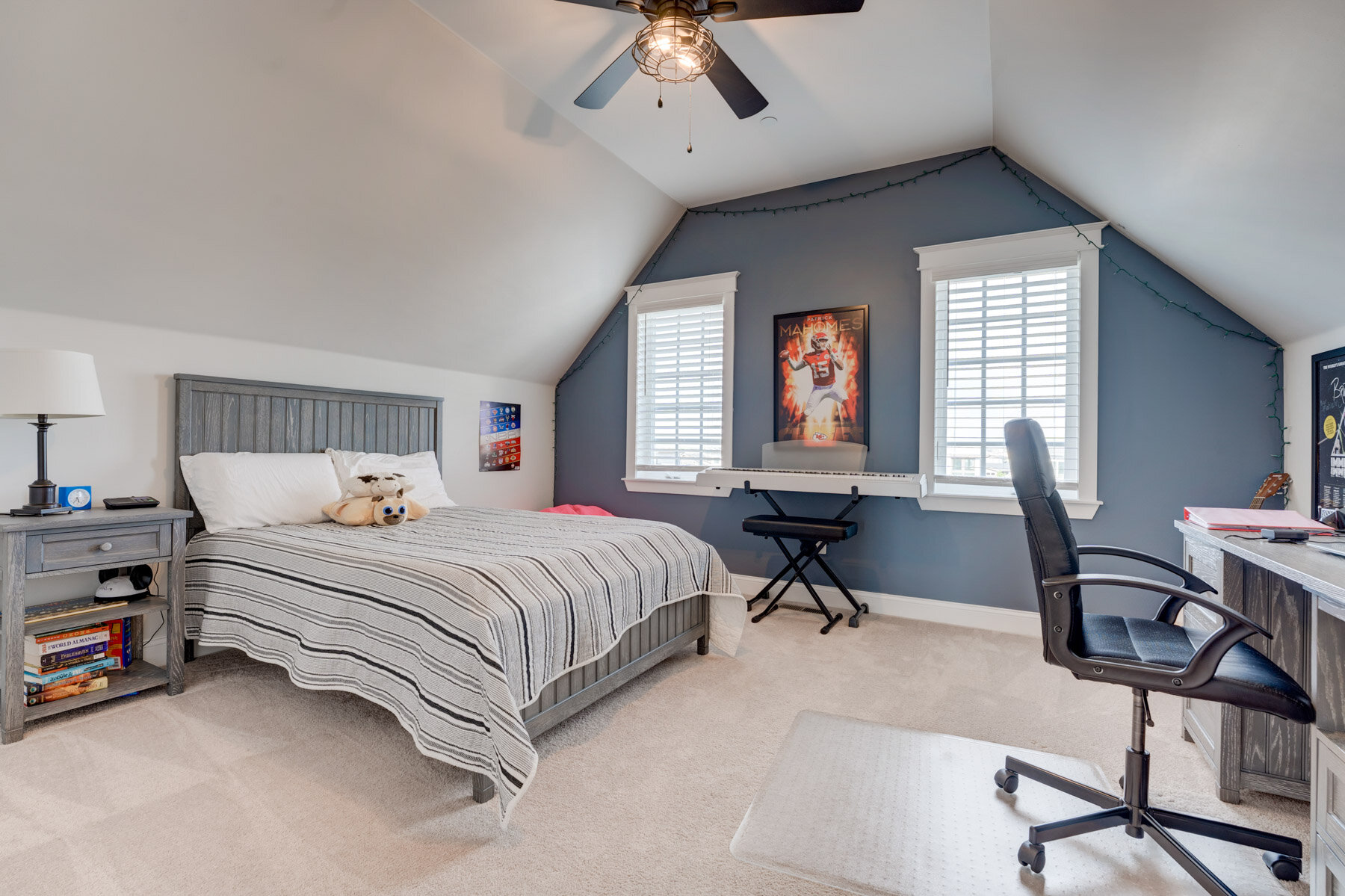
They also customized their home in small ways that made their home uniquely tailored for them. For example, they were planning to use a Murphy bed to let them quickly convert Sarah’s home office into a bedroom. In our original plans, we had included a window that would’ve been covered by the Murphy bed.
“This bedroom was supposed to have a window in one spot, but we wanted to put a Murphy bed on that wall, and the bedroom right next to it doesn’t have that window, so why not make it more cohesive and move that window upstairs? Now, both the bedrooms upstairs have two windows,” Sarah said.
In the master bath, choosing from the standard options meant they could have high quality finishes, while focusing their budget on the areas that matter most to them.
“Most of the finishes in the bathroom are standard. The cabinetry in our master bath is a little bit of an upgrade, but the countertop and all the tile are standard, but I think we did it in a way that it feels like an upgrade,” Sarah said. “The standards that Parkwood provides, that you can choose from, are so well thought out that when you go with a standard option it doesn’t feel like you’re sacrificing anything.”
“It feels like a cool, urban house, but it has all the modern amenities you’d need. We couldn’t be happier and we want to live here at least until our kids are out of here, so we have a long way to go.”
As one of our first Painted Ladies buyers, we’re very happy with how Sarah and Andrew’s home turned out. As an aside, they’d planned to get married this year in Paris, but had to cancel the trip due to COVID. Undeterred, they decided to get married in front of their new home and invited the whole street.
Congratulations to Sarah and Andrew on their beautiful wedding and on their new Parkwood home!
