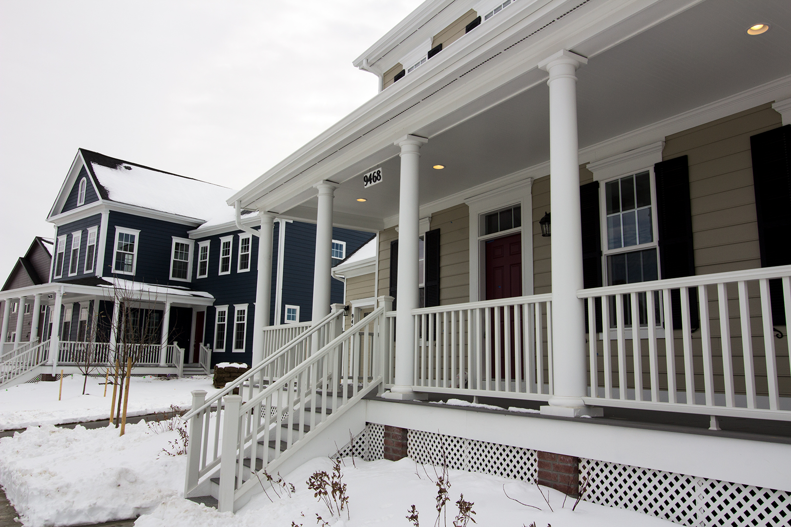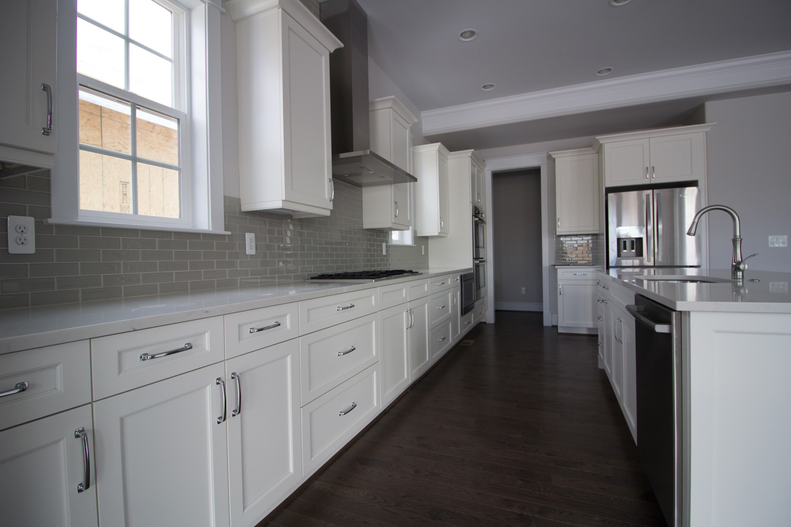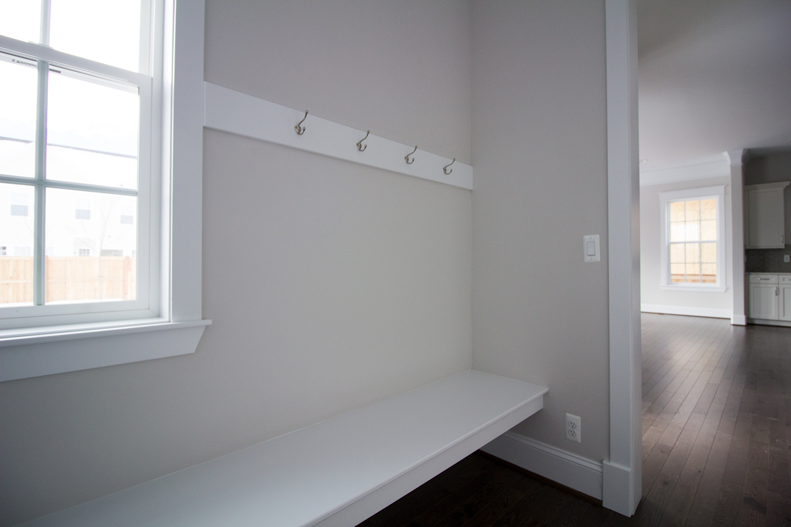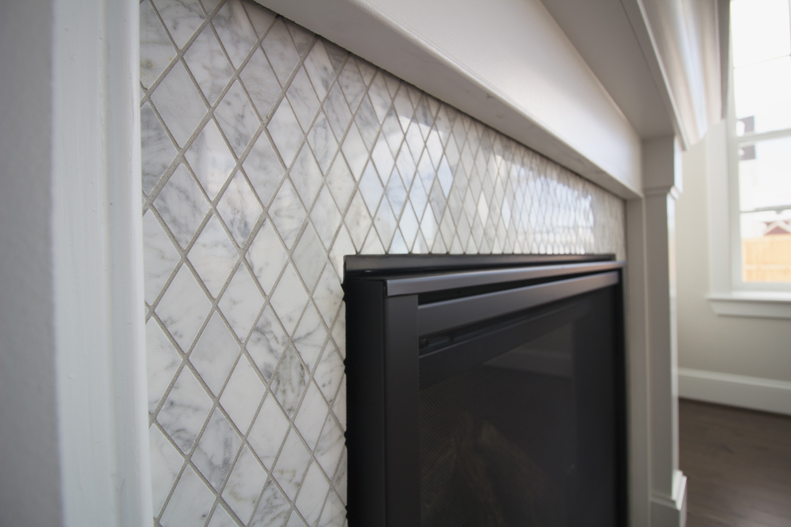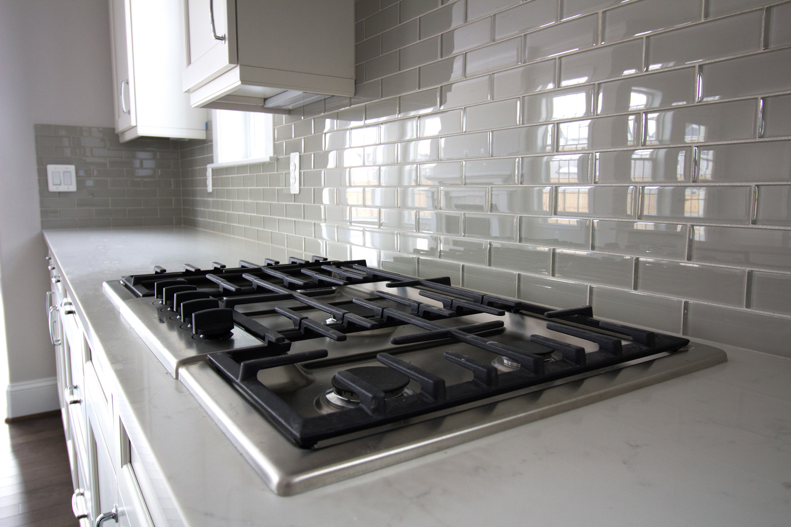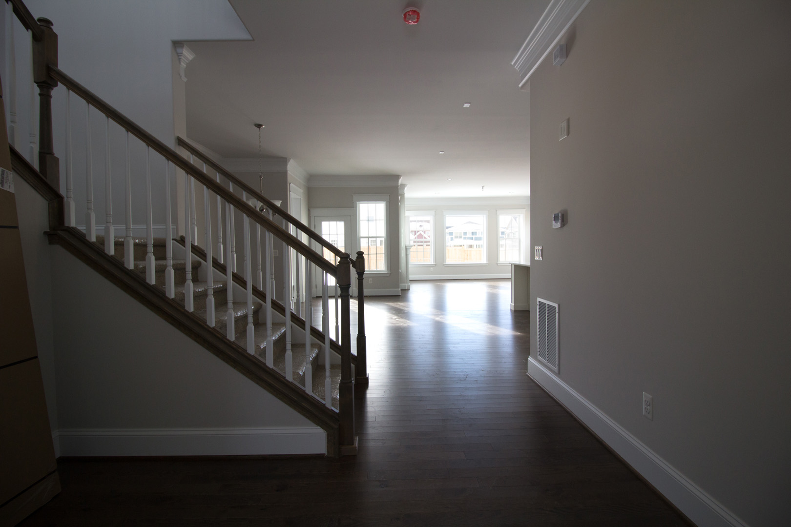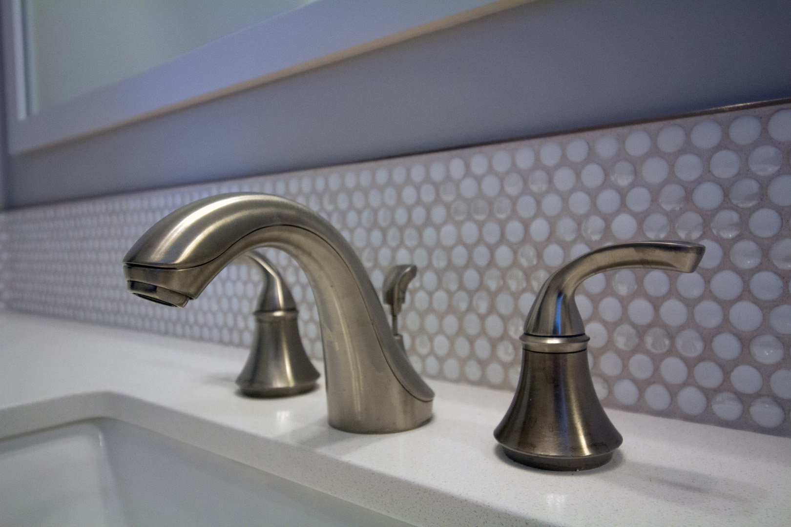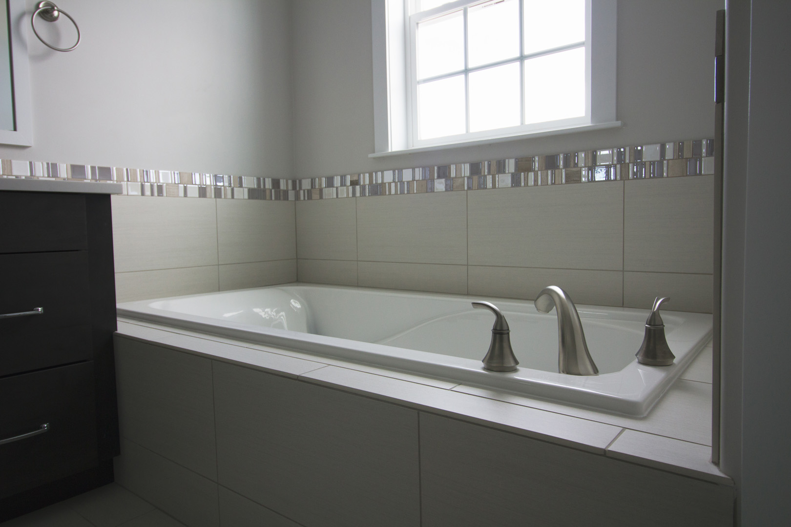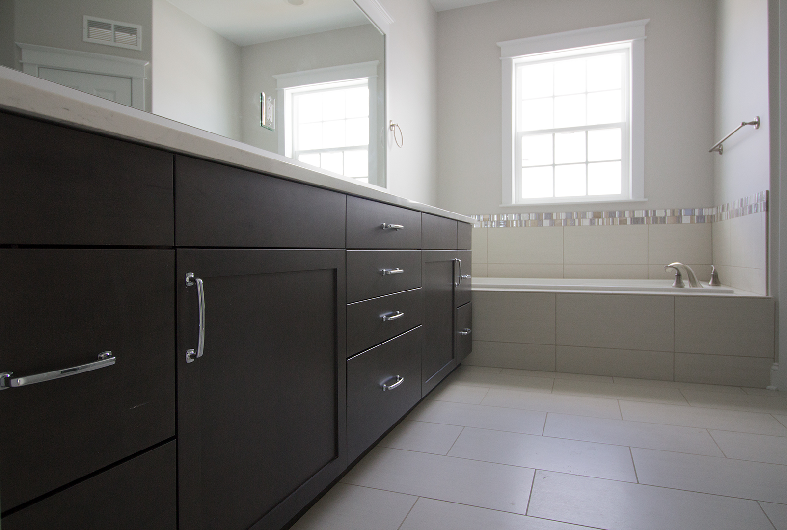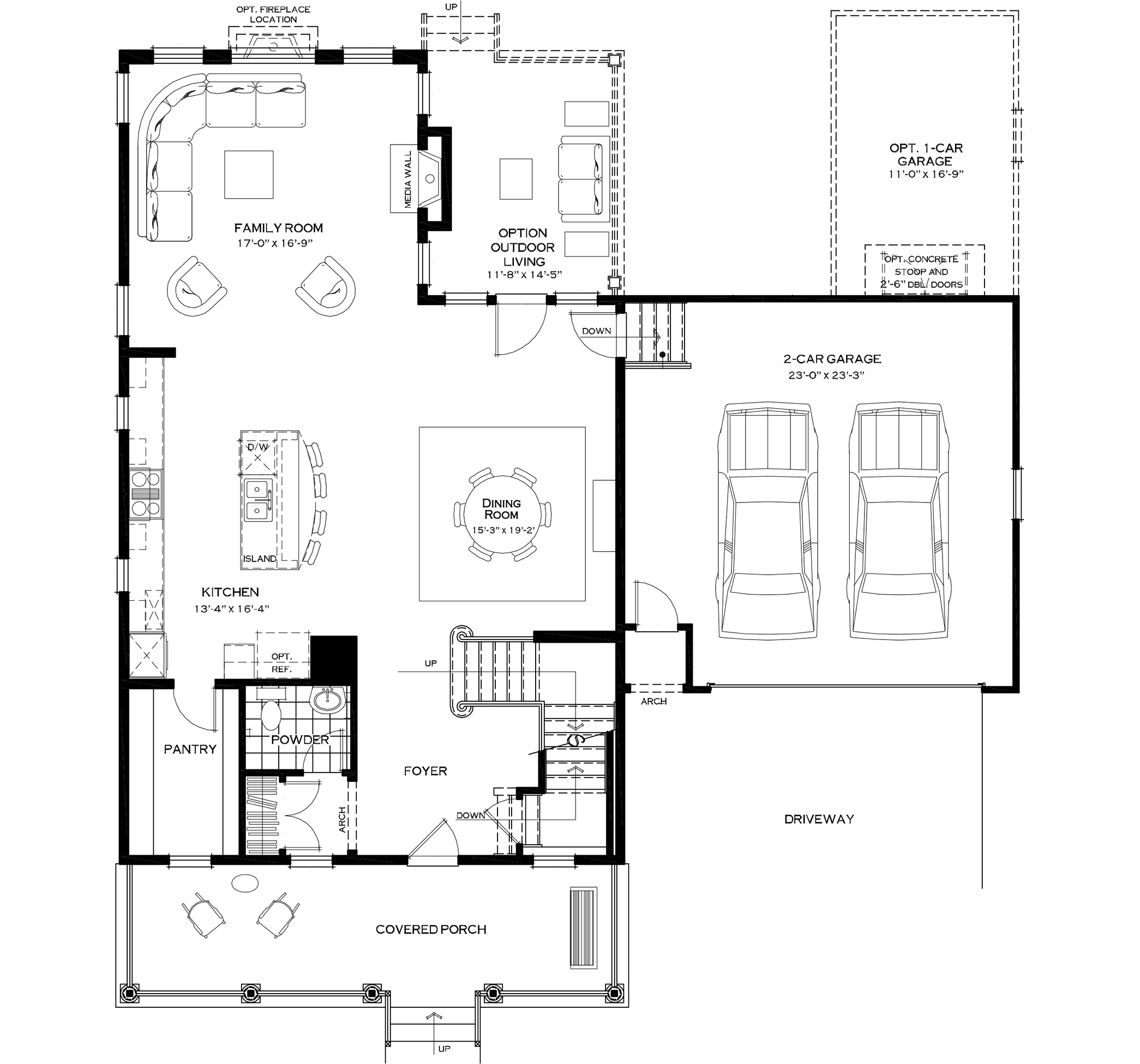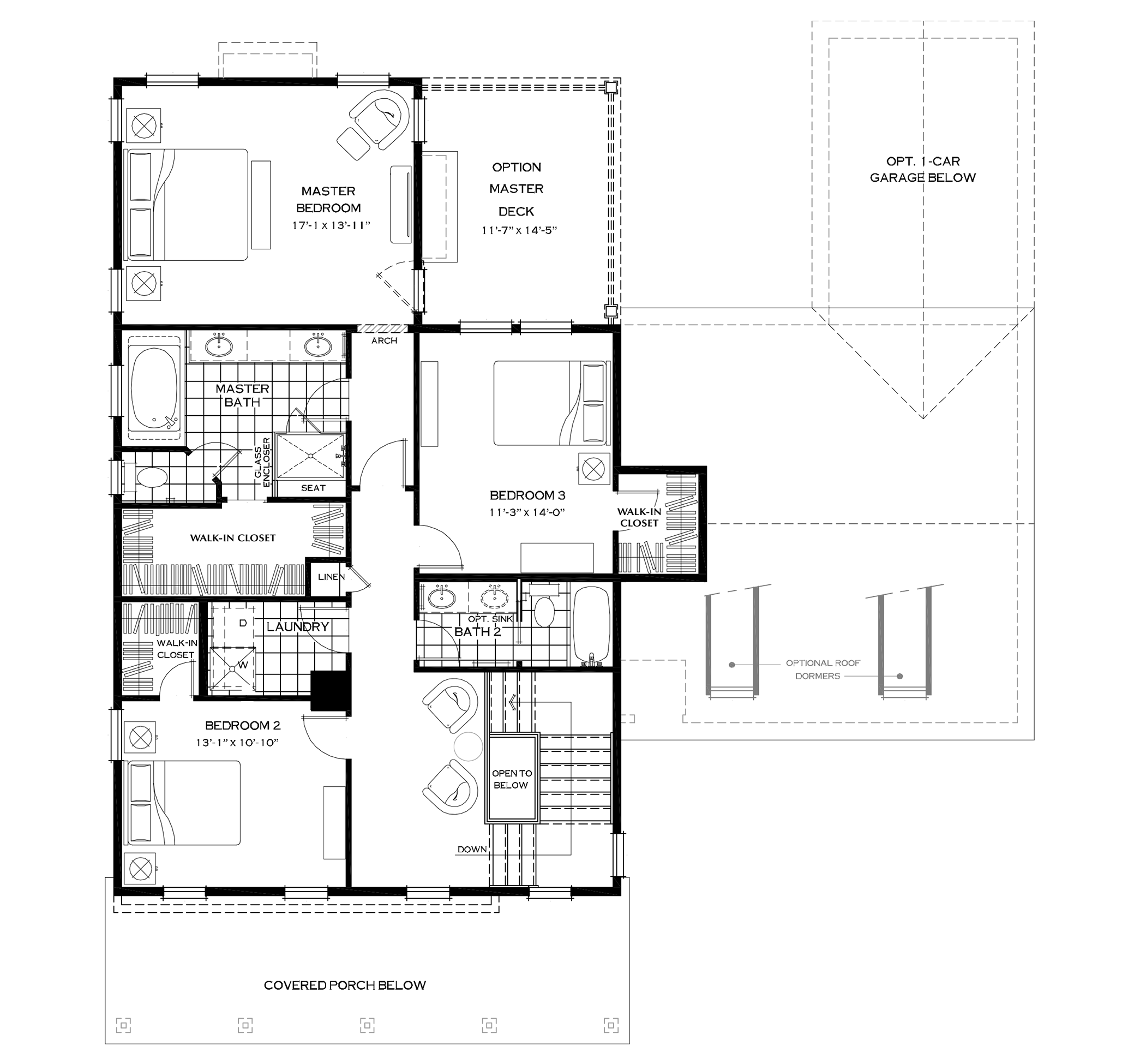Every once in a while, we work with our sales team to build a home with our most popular options and release it as a finished home ready for quick move-in. In very rare cases, a buyer has to back out due to extenuating circumstances. This finished Madison is one such opportunity! Ready to move in immediately, this open plan Madison is one of our hottest-selling floor plans, thoughtfully designed for livability. To see more photos of this gorgeous home, scroll to the bottom for the gallery!
The Madison SPEC Home
$691,341
9468 East 52nd Avenue
With 2,512 sq.ft., the Madison is a slightly smaller version of our Asheville model. This 3 bedroom, 2.5 bath home has an open floor plan that is perfect for entertaining. The gracious staircase, 10 foot ceilings and 3 piece crown molding enhance this inviting main floor.
This backyard is larger than most (as seen in the plot plan below) and landscaped with a sprinkler system and privacy fence. The designer gourmet kitchen with Bosch appliances, painted white maple cabinets and designer finishes make this home a must see.
See the gallery below or Visit this home in person!
Heather or Dede
303.320.4938
Sales@ParkwoodHomes.com
