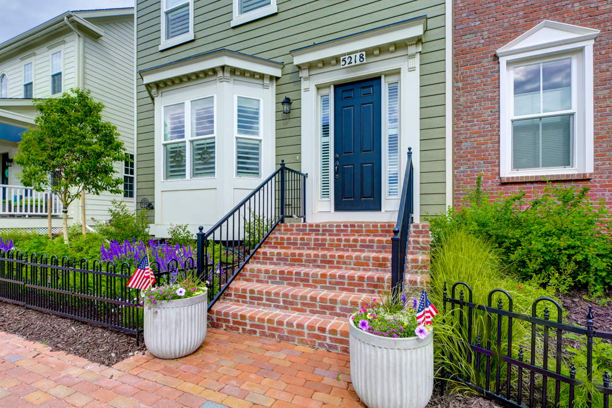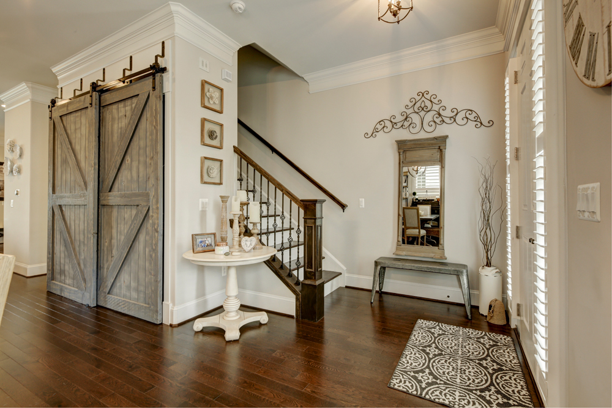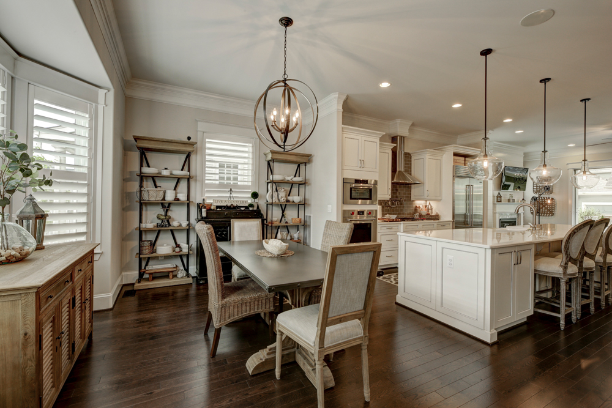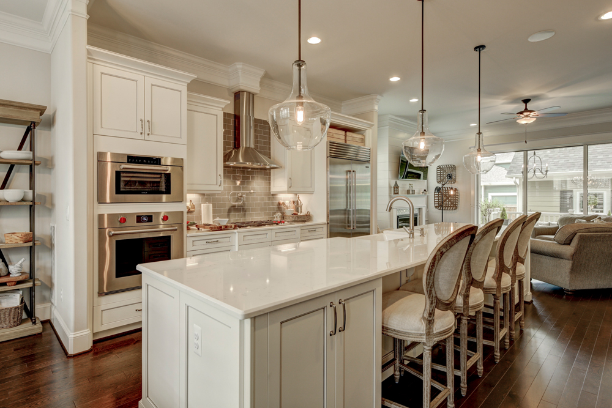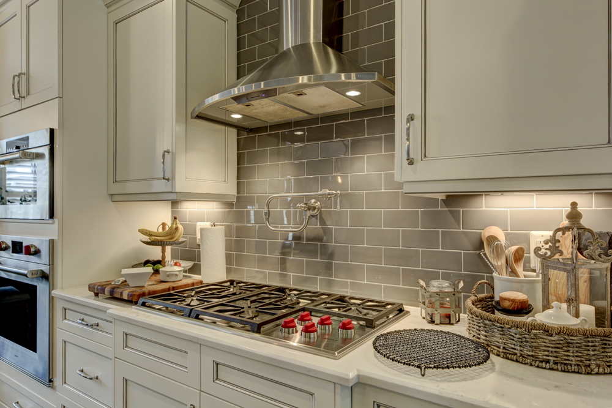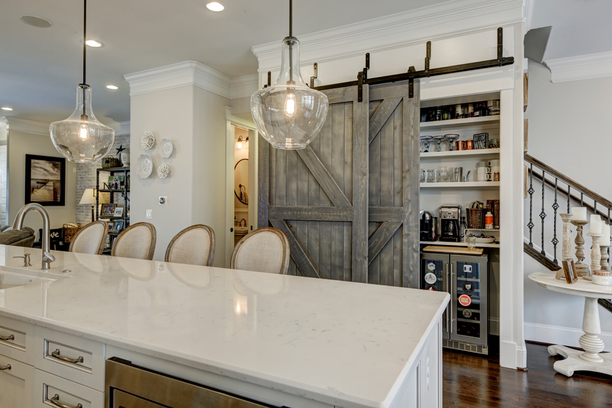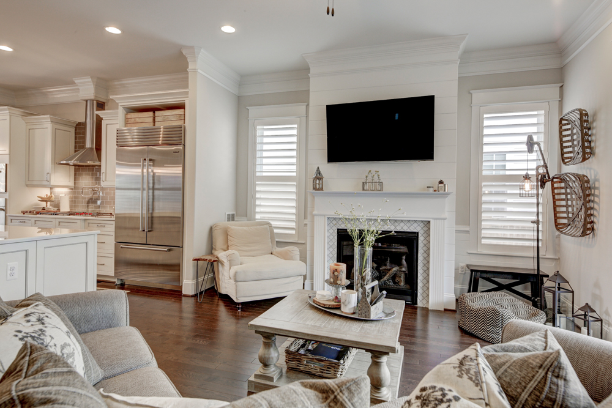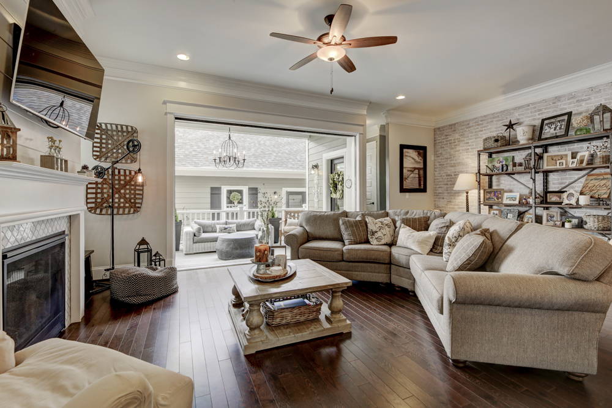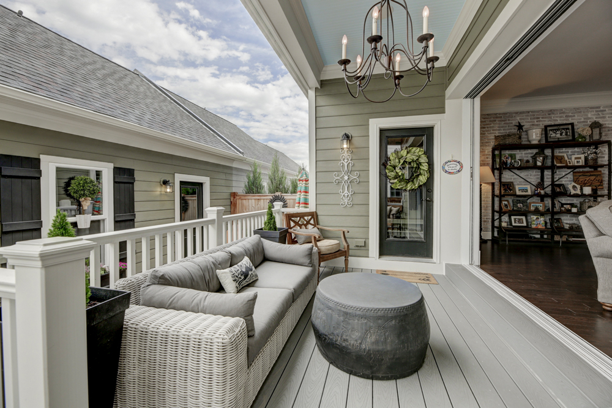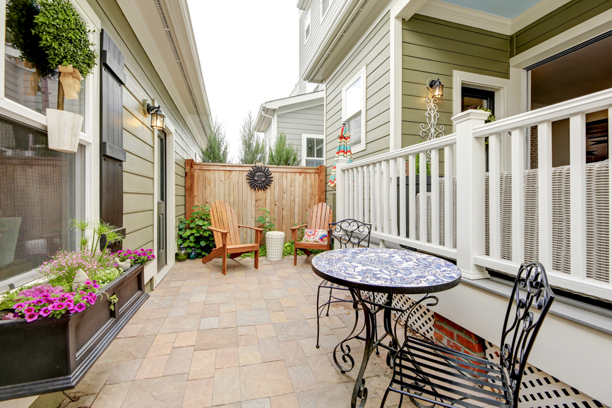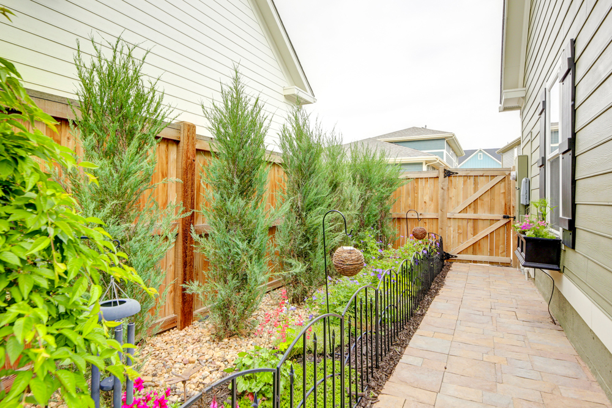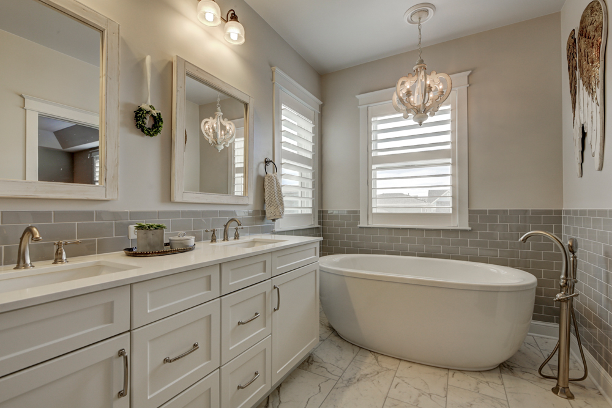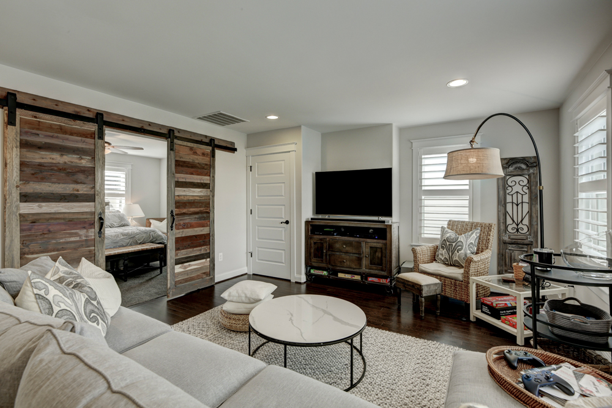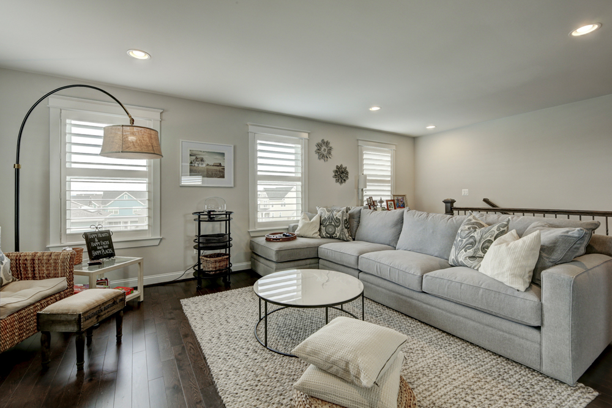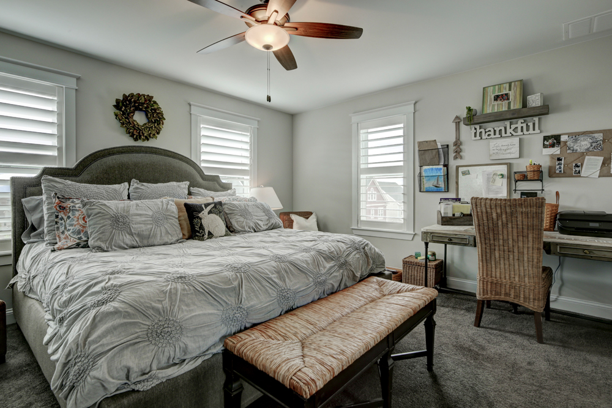This is Part Two of our three-part series on Boston Street Gardens in Stapleton.
Click for Part One
Click for Part Three
By Simon Liu
The reason it's difficult to build places like Boston Street Gardens is because it's different. Because of things like zoning laws, design standards, and other regulations, builders, developers and municipalities all need to be more engaged and imaginative than with a more typical, standard development. This is even more true with the homeowners themselves, who share our vision as the families who will actually end up living there.
Dave, Nichelle and their son are one such family. As their other kids grew up and moved out, they've done quite a bit of experimenting as homeowners. From production homes to fully custom, out-of-state and in Colorado, out in the suburbs of Highlands Ranch to right in the middle of Denver, next to Coors Field, they've tried different options as their needs and lifestyles changed.
By the time they met with our sales counselor, Ashley, at the Belmont townhouse model, they'd already decided on Stapleton since it's close to downtown and for its strong sense of community.
"We liked that we can get to RiNo and all the cool, fun places downtown," Nichelle said. "The outdoor activities that Stapleton organizes was one of the things that appealed to us as well."
The July 4th party on Boston Street was a tremendous success.
On top of the community at large, Stapleton's individual neighborhoods are coming together too. There's now a Wicker Park Facebook group, a Boston Street Gardens group (which organized the July 4th party), a book club, and even a softball team. On top of organizing activities together, they borrow tools from each other, coordinate rides to the airport, and generally help each other out.
"People just wanting to get together and know their neighbor, that's what I love," Nichelle said. "Why doesn’t everyone else do this? It’s very unique and we’ve never experienced it in any of the places we've lived.”
After owning three homes and an extended stay at an AirBnb, Dave and Nichelle were comfortable with the home building process and knew what they wanted in a Parkwood. They chose the Newbury townhouse from our Beacon Hill Collection, which gave them the flexibility to go out or travel and spend less time on cleaning and mowing the lawn.
"We wanted to do more traveling, so it’s nice having a home where we can just take off when we want. We wanted a more simple lifestyle,” said Nichelle. "When I walk into a home, I like that rustic, calm feeling. I want to feel comfy.”
Inside, their Newbury is all about creating a space that is as inviting as it is stylish. Nichelle mixes soft and rough textures, metal and wood, white maple cabinets surround a suede gray ceramic backsplash. With natural light flooding in from three sides on the main level, the area feels spacious enough to entertain without losing the critical comfy factor.
“There’s different levels of the farmhouse style you can do and I wanted to do a more toned-down version," Nichelle said, showing off the brick wall in the living area. "Because this floor is so open, we wanted something that would catch your eye when you walked in.”
“In Illinois, we had a beautiful covered patio and we never used it. The mosquitos would eat you alive or it was way too hot and humid," she said. "So we were really excited about having outdoor living spaces by adding the window wall and patio.”
In the kitchen, the standard Newbury plan features a coat closet and a pantry opposite the kitchen wall. With our designer, Nichelle combined them and added a sliding barn door. “I wanted to make it more useful for us, so we made half of it a pantry and the other half a beverage station.”
“We finished the upstairs loft so that there’s another viewing area," she said. "I wanted us to have a different space to go to to hang out together. We love our sofa upstairs so, when we want to watch a movie, we’ll go upstairs and watch on what we call our ‘comfy couch.’”
It's hard to imagine that what was a stretch of land when I first started at Parkwood in 2016 has now developed into its own neighborhood within Wicker Park. We're lucky to have homeowners like Dave and Nichelle who shared our vision for a unique street that would bring neighbors together, and we're happy to have helped them build their beautiful home.
“I’ve had really great, positive experiences with anyone that I’ve worked with at Parkwood," Nichelle said. "Parkwood wants to do what's right, and I want people to know that Parkwood really stands behind everything they do."
Stay tuned for Part Three of our series on Boston Street Gardens!
