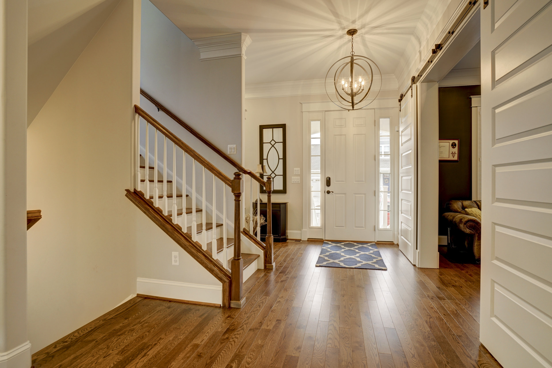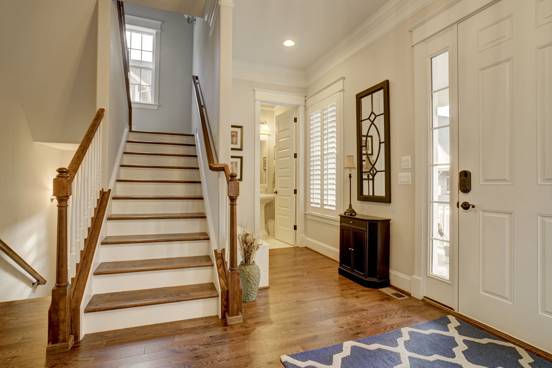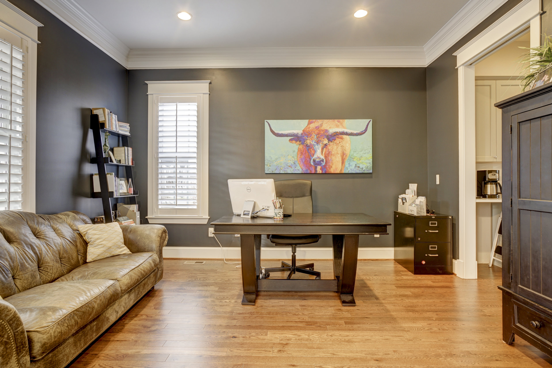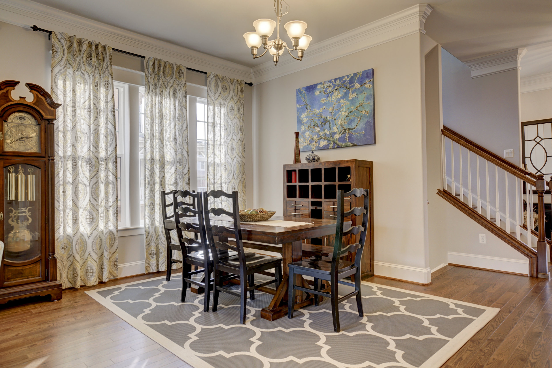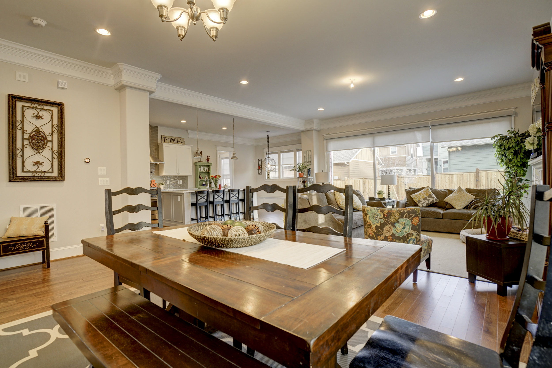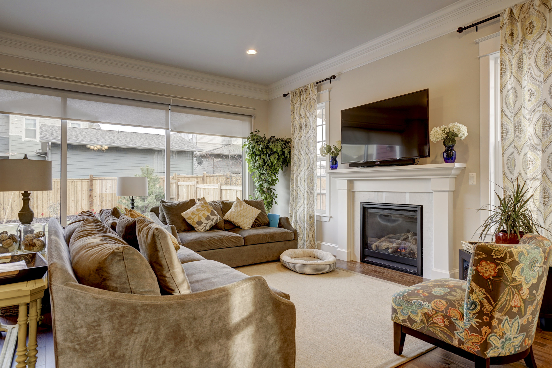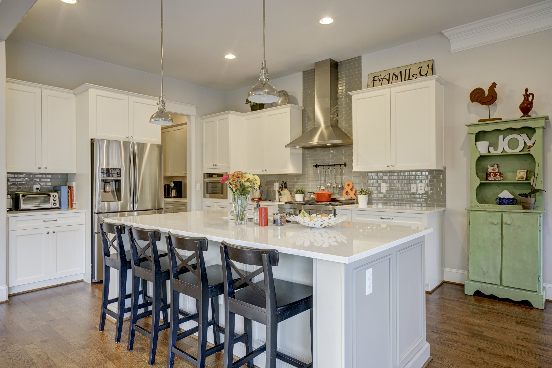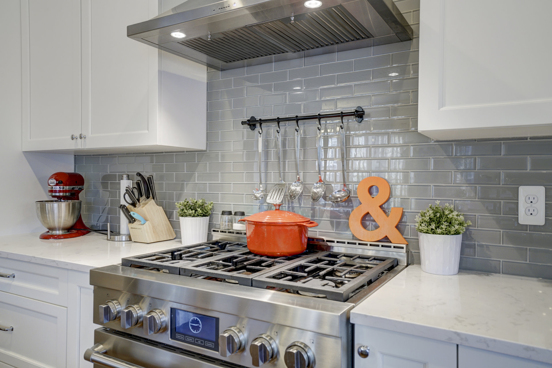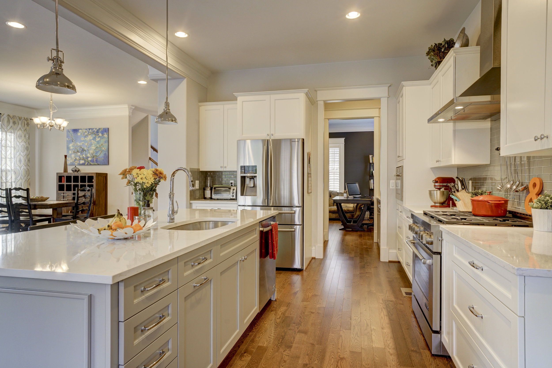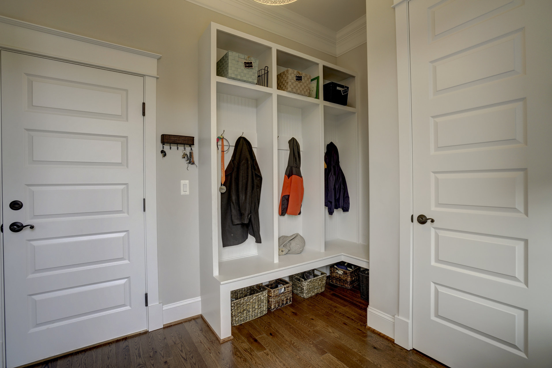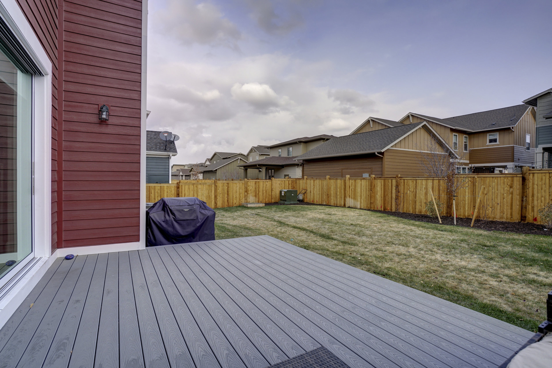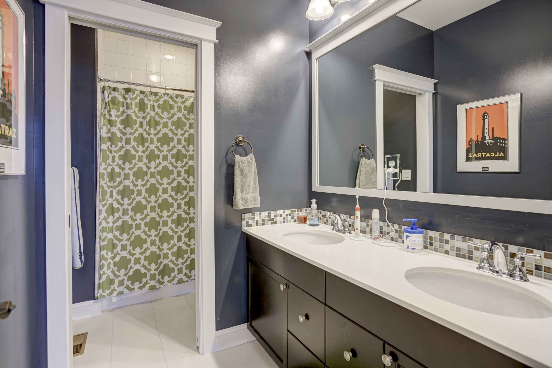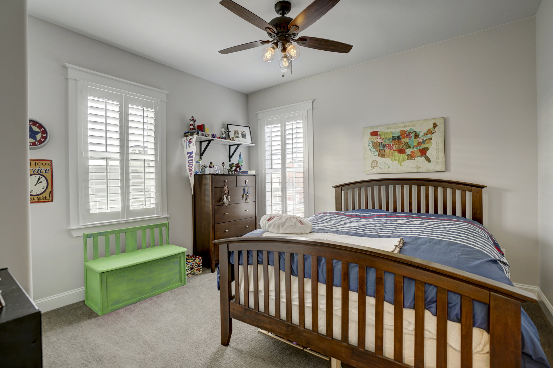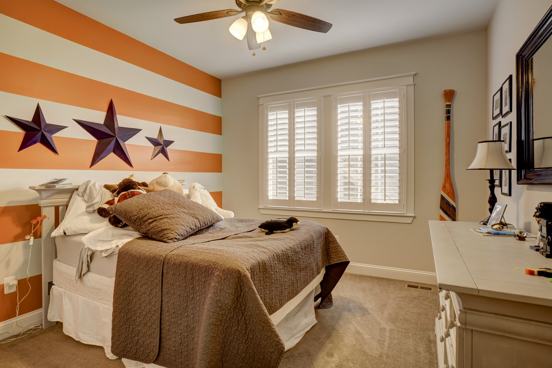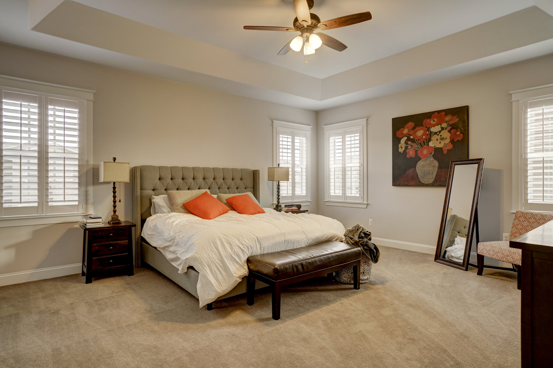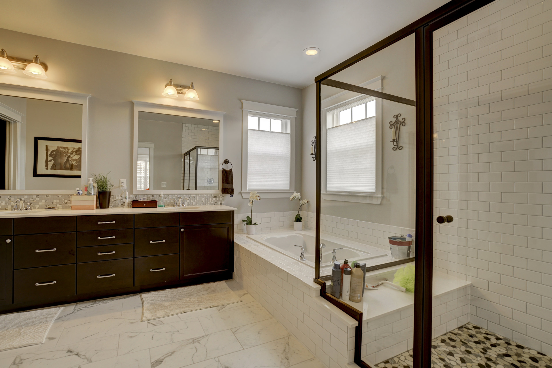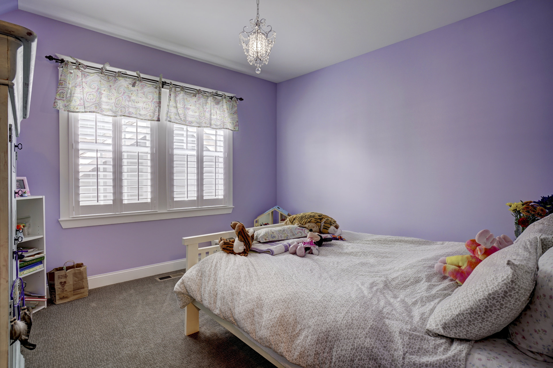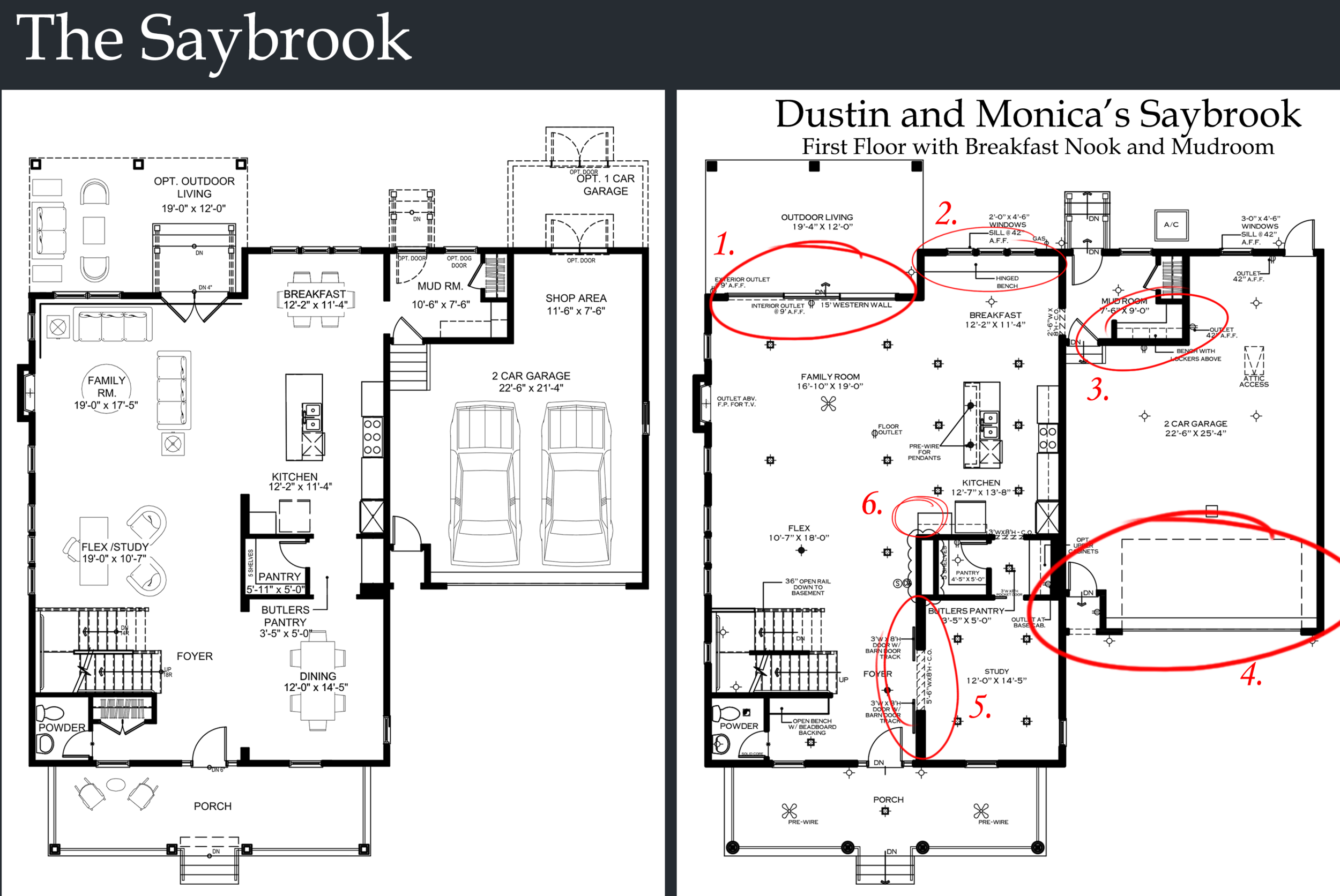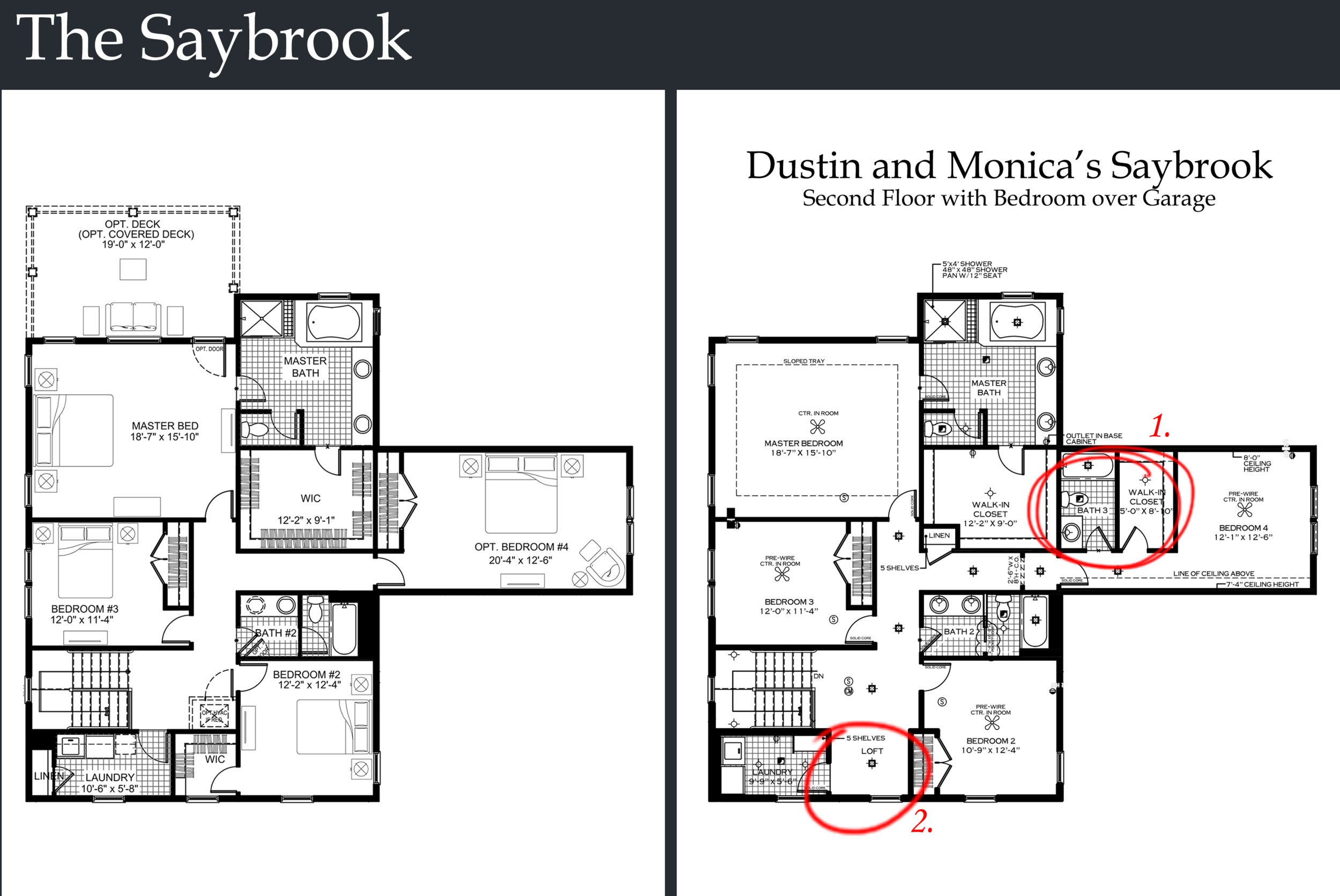Dustin and Monica were among the first to see the promise of Stapleton when they bought a home in an early Stapleton neighborhood in 2004. After living in that house for 10 years, they decided it was time for an upgrade. They considered an extensive remodel of their original home, but ultimately decided to take a chance and buy a new home in Stapleton’s first neighborhood north of I-70, Conservatory Green. While Dustin and Monica loved the new neighborhood, they were kind of disappointed with their second home in Stapleton.
So before long, they were searching for Stapleton house #3. Monica explains, “Parkwood has been a dream home for me for a while, so we decided to look into it. We lucked out in that we did not want to move too far, and Willow Park East was perfect. We loved Parkwood's new Saybrook model, and Dustin especially loved the ability to personalize the home to make it better fit our needs.”
At Parkwood Homes, after a family decides to buy a new home with us, they get a chance to sit down with our home designer and go through the floorplan. As the family describes how they live and what they want, the floorplan evolves to a perfect fit. Most builders will let you select from some cabinet colors and a few light fixtures. But buying a Parkwood home gives you the opportunity to move windows, walls, and rooms in ways that only million-dollar custom home buyers usually get to do.
See how Dustin and Monica's home compares to our standard Saybrook floorplan. They made some changes on the first and second floor which we've highlighted below.
On the first floor, Dustin and Monica included the breakfast nook and mudroom options, which expands the space and transitions the living space to the garage. At the family room, they added the extremely popular (1) sliding window wall, opening the family room to the outdoor living space. In the breakfast nook, they added (2) a hinged bench and, in the mudroom, (3) a bench with lockers above. They also wanted more storage space in the garage by (4) extending it. At the front of the home, they sectioned off the dining room with (5) extra walls and a sliding barn door. They also (6) removed a wall section in the kitchen to create a more open feel.
On the second floor, Dustin and Monica selected the optional bedroom over the garage. To make the extra bedroom into more of a full suite, they (1) turned the closet into a walk-in closet and added a bathroom. In order to create a small loft area for their kids near the top of the stairs, they (2) shrunk the laundry room and the closet in Bedroom #2 just a little.
In Dustin and Monica’s case, they said, “We wanted an open floorplan with traditional finishes and we wanted a bigger, usable yard and four bedrooms.” Dustin and Monica selected the Saybrook plan’s optional sliding window wall, which really opens up the space and connects the house to their back deck and yard.
"We really wanted a home that we would not outgrow for a long time. This was our third builder in Stapleton and we loved the customization process. It was so nice to be able to move things around to better fit what we knew we wanted. We opened up the entry hall area to the powder room. There used to be a coat closet but we made the space wider by replacing the closet with a nice built-in bench."
"We also opened up the second floor. The laundry room was originally bigger and there was a closet with a window in it. We opened up that area and made it a loft for our kids to relax in, read and do homework. We also had several touches throughout that we were able to customize, including making a larger shower, moving the dining room and making the front room a study with added barn doors, and adding to our mudroom to make it usable for the whole family.”
On their closing day, Dustin, Monica, and their kids moved into one of Parkwood’s first Saybrook homes…one that they had been able to personally help design for their family’s needs. “The entire process was great. We really enjoyed the beginning—working with Parkwood’s home designer to make changes and then seeing the house come to life. We love the finished product!”
It looks like their third Stapleton home suits Dustin and Monica’s family perfectly, and they’ll be able to enjoy watching their kids grow up in their on-of-a-kind Parkwood home.
