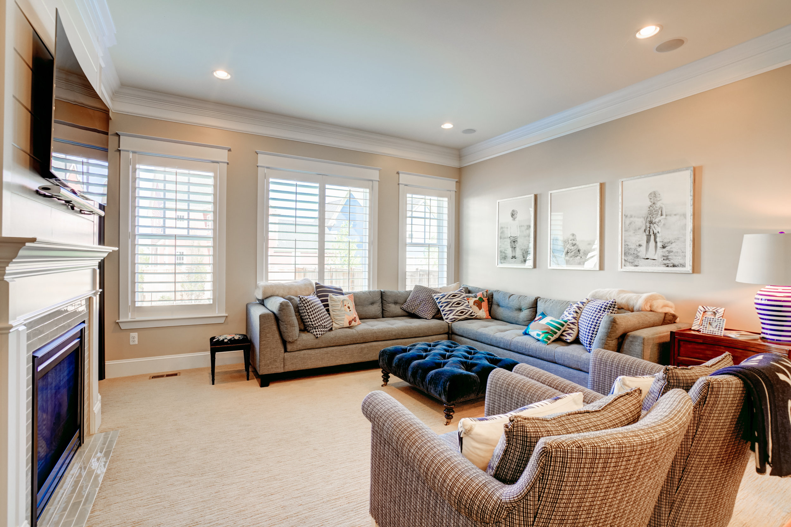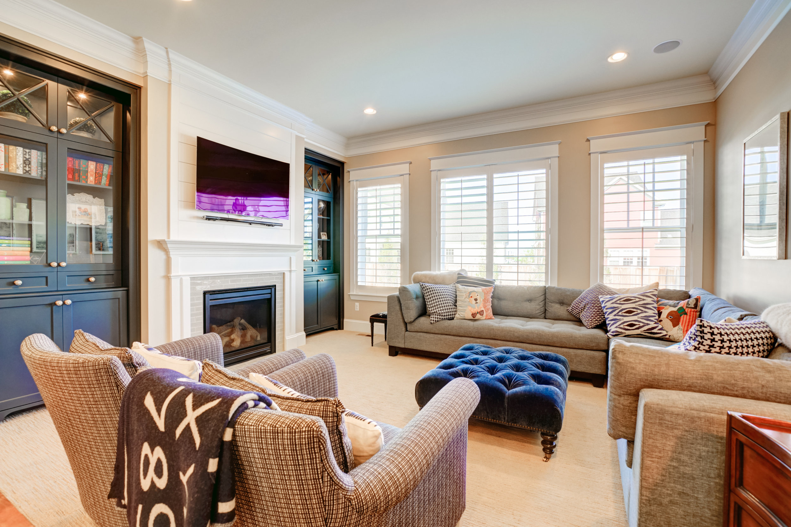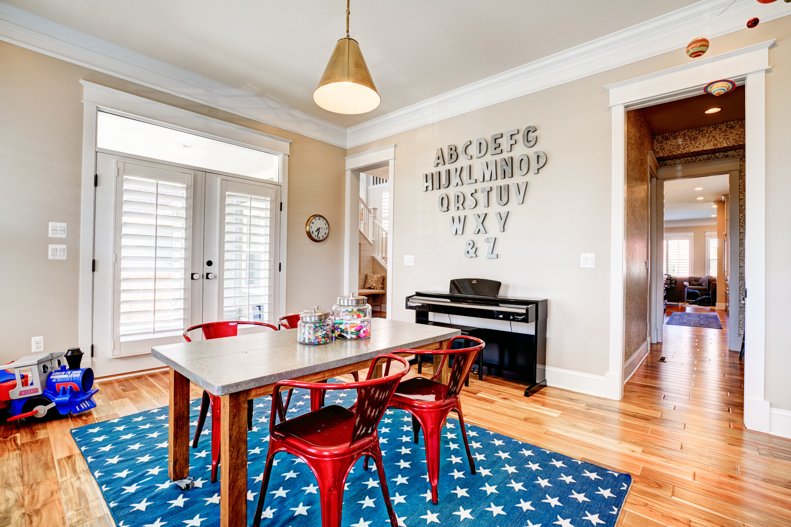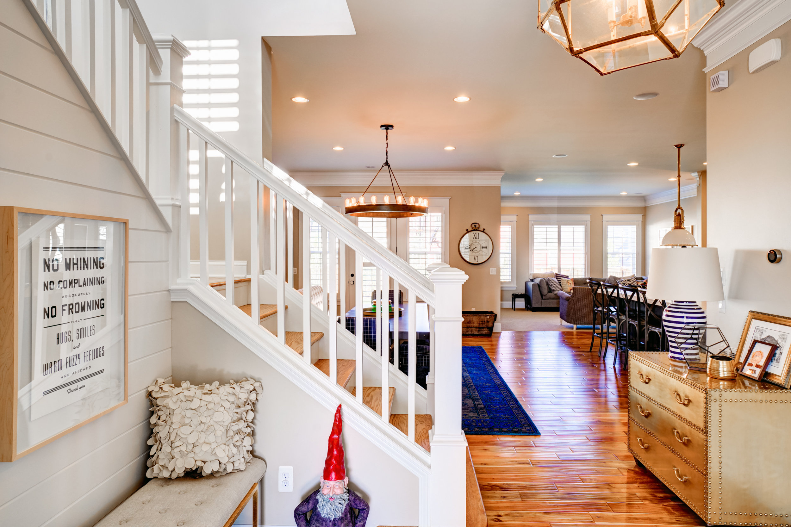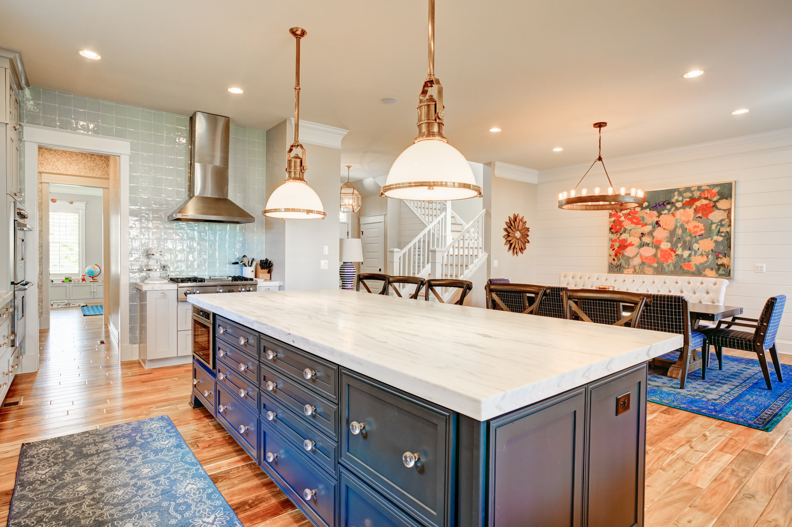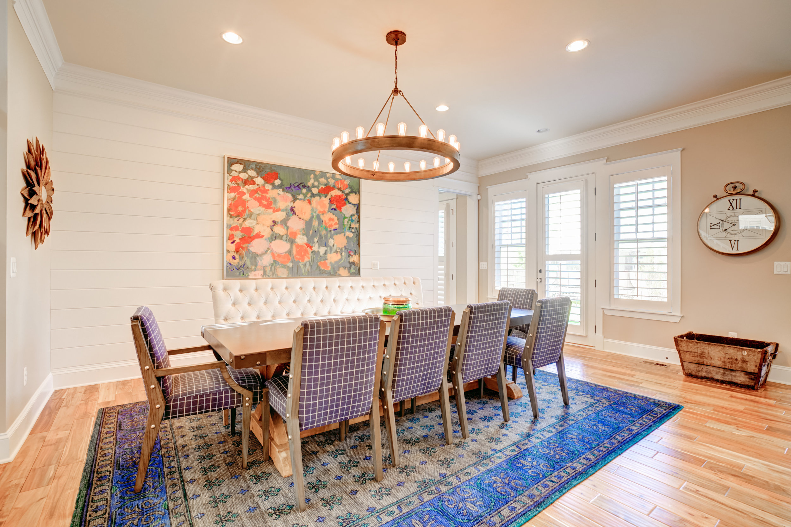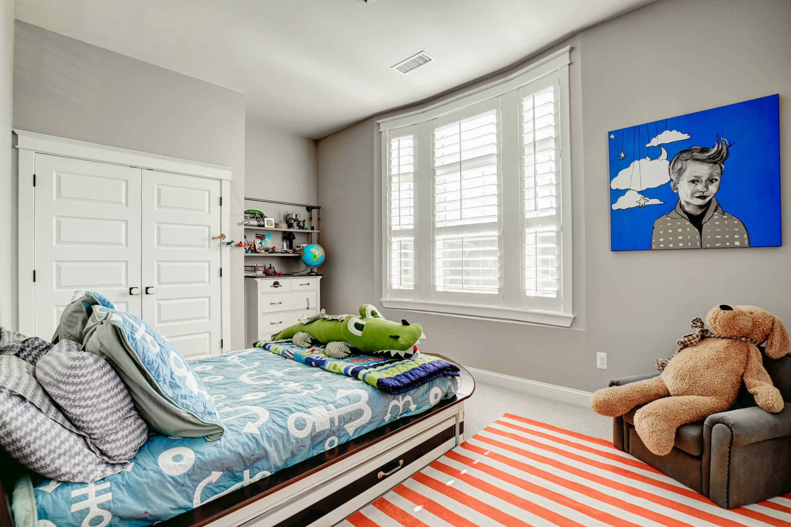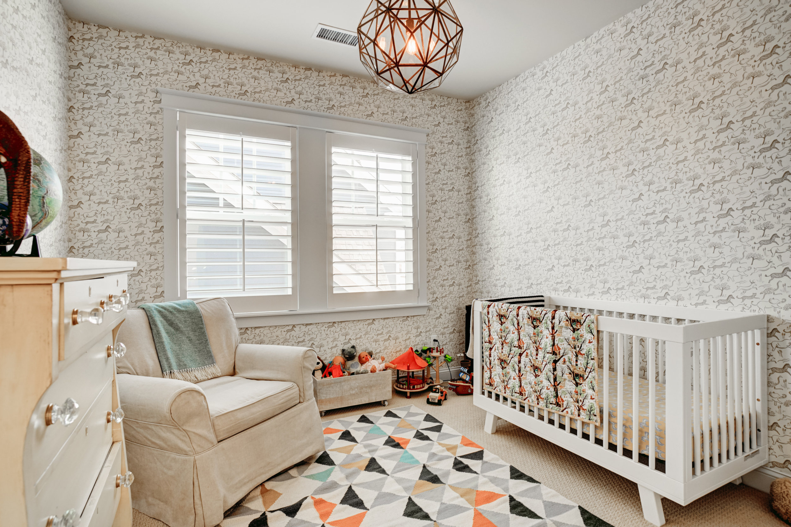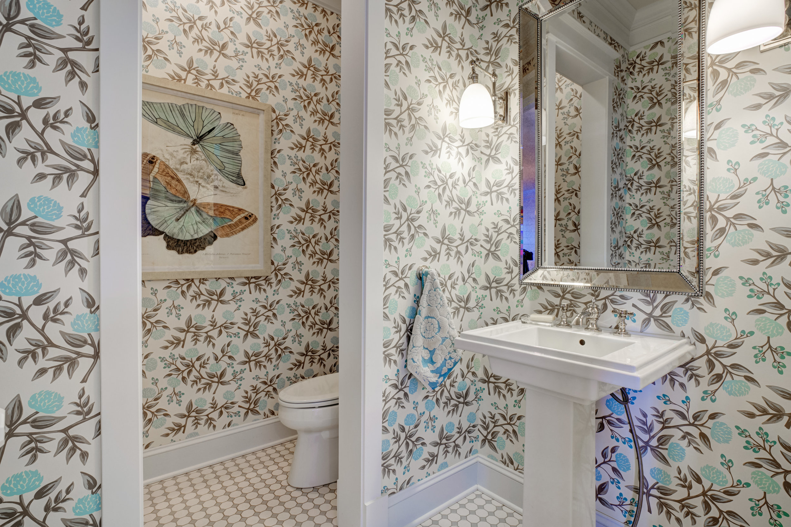Ramsey and Mykol recently moved into their Parkwood home in Stapleton. They had a very nice, charming, old home in Hilltop, an older Denver neighborhood, but decided to make the leap to Stapleton and picked Parkwood Homes to build their new family home. With a growing family, Mykol craved a bigger kitchen, a more open floorplan, a large and functional mudroom to keep the clutter at bay, and Ramsey was especially keen on the idea of building a home gym in the new garage for his CrossFit workouts.
The ability to really customize their home was a big deal to them. Mykol’s father builds beautiful custom cabinets, so when the Warners sat down with Parkwood’s home designer to customize their plan, they left space for him to do his work, shown here on either side of the fireplace.
Mykol wanted to be able to look out the window while doing dishes, so they moved their beautiful farmhouse kitchen sink from the island to the side counter under three windows.
They had striking dining table chairs and a rug with rich blue tones, so they selected blue painted cabinets for their island to coordinate.
The Asheville plan’s front room is striking, with windows on three sides, but it’s also unique in its ability to serve a variety of purposes. In our model home, it’s a great-looking office with built-in cupboards, bookshelves, and bench seating. Some have chosen to use it as a dining room, with fantastic natural light and a butler’s pantry providing kitchen access. It can even be used as a main floor bedroom with a full bathroom for an aging family member who has trouble with stairs. In Ramsey and Mykol's case, they have three young children and decided to make it a bright, fun playroom. It looks like it’s straight out of a magazine!
One of the main items on Mykol’s wish list for a new home was an attached garage and a mudroom. She called it a “game changer” for her family and, as you can see, built a beautiful and functional mudroom space with the help of Parkwood and her dad’s woodworking skills.
And finally, Ramsey is a bit of a gym rat and wanted to be able to create a custom, indoor space for all of his equipment. So he worked with Parkwood’s home designer and construction superintendent to design a custom garage extension with vaulted ceilings and extra-reinforced roof trusses so he could hook up a climbing rope and install a climbing wall.
We think you’ll agree that Mykol and Ramsey did an amazing job customizing their Asheville, selecting gorgeous finishes, and decorating. It’s another one-of-a-kind Parkwood home… designed and built so you’ll still love it in 50 years! Special thanks to Mykol and Ramsey for letting us photograph and share it! Here’s a gallery with a few more photos of this beautiful home.
