The Chesapeake
3 - 9 Bedrooms 2.5 - 7 Bathrooms 2,300+ Square Feet
Over the years, the Chesapeake has been one of Parkwood's most popular and flexible plans. This traditional center hall plan features two formal front rooms off the entry, leading to an open living area with a large island kitchen, a fireplace, and countless options to expand and customize. Three and four bedroom plans are available, along with a very popular option to finish the loft.
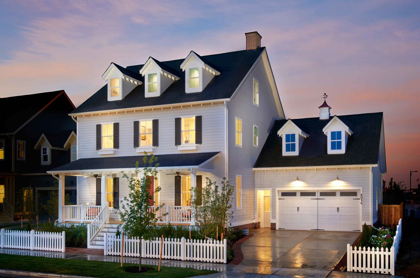


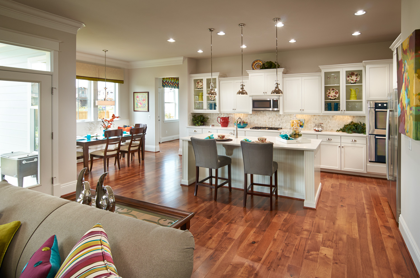
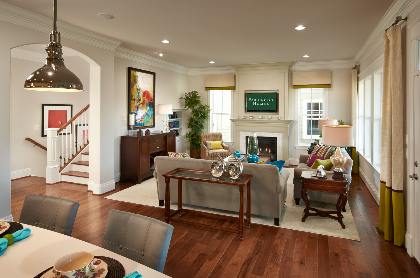
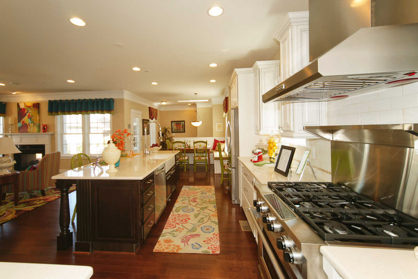
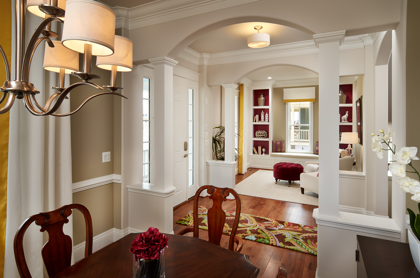
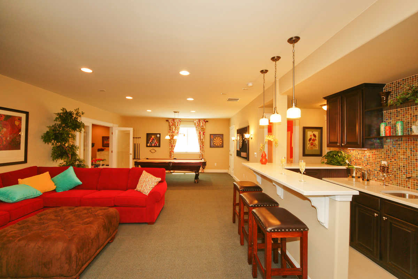
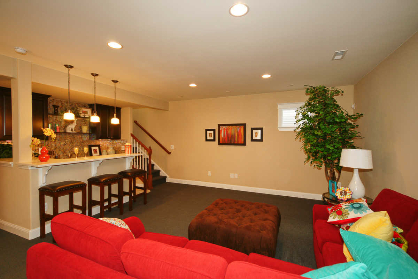
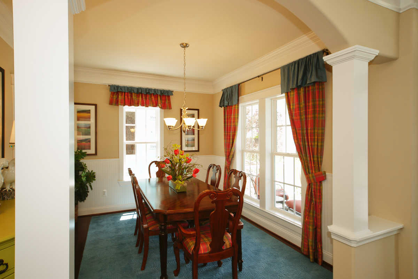
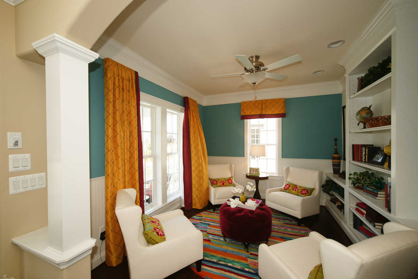
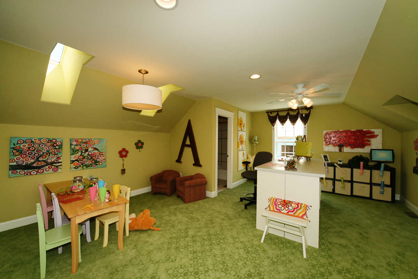
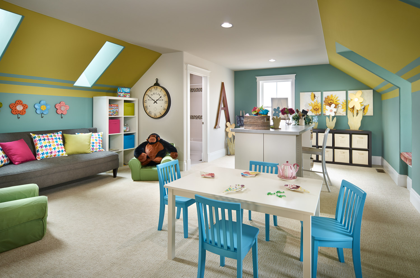
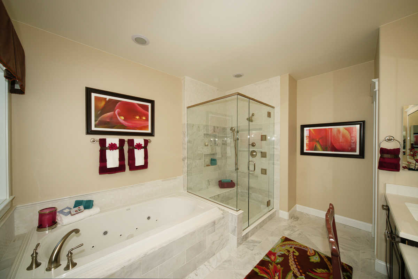
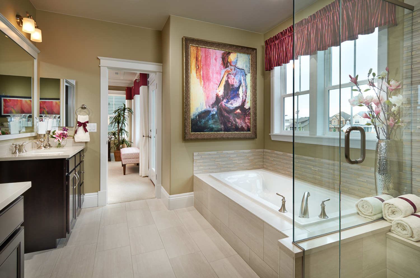
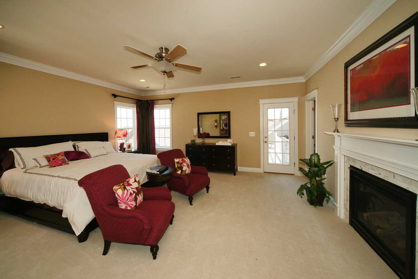
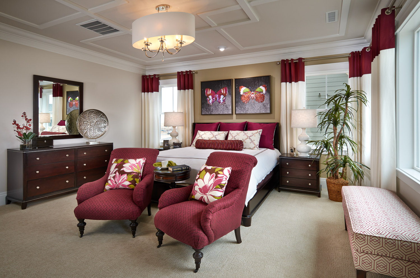
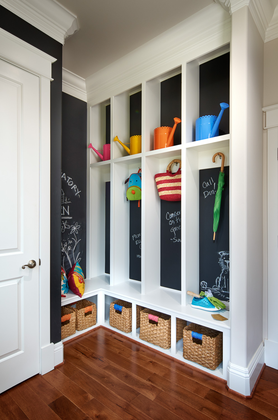
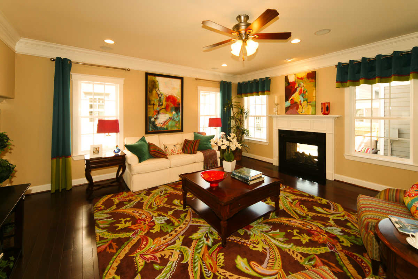
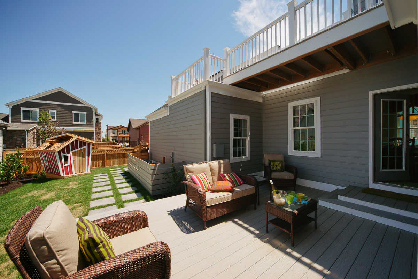
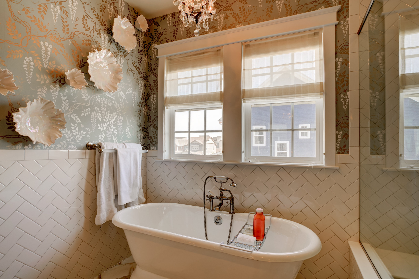
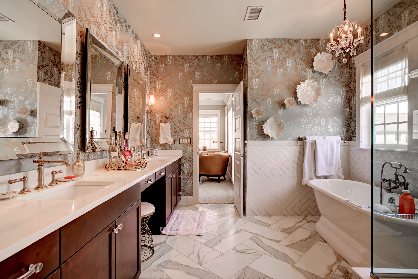
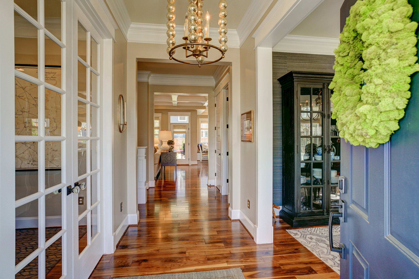
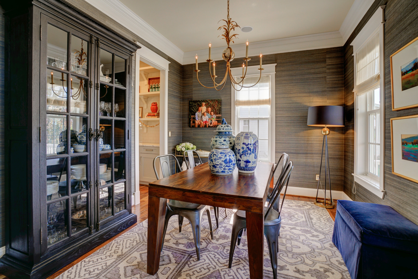
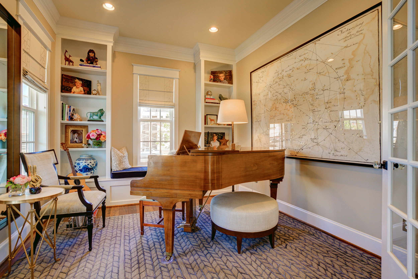
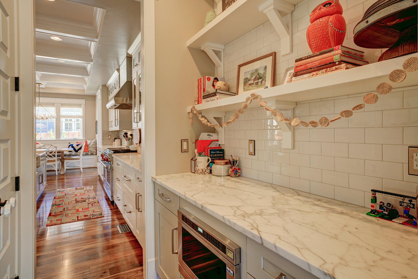
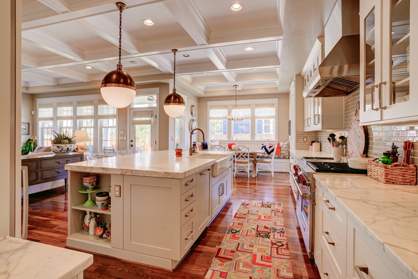
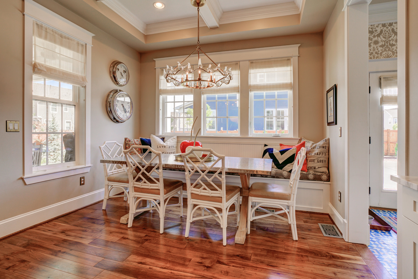
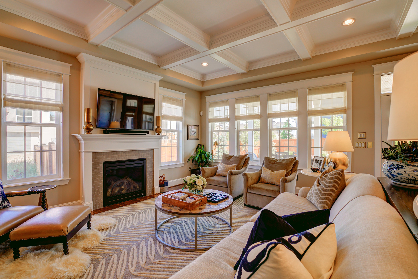
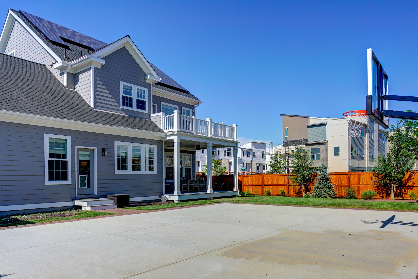
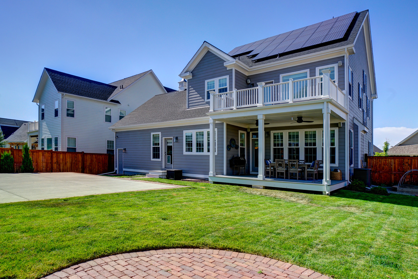

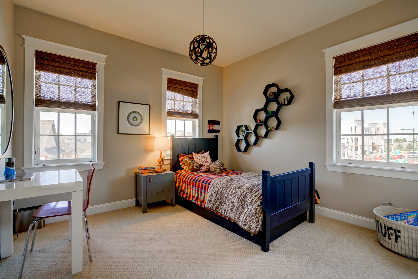
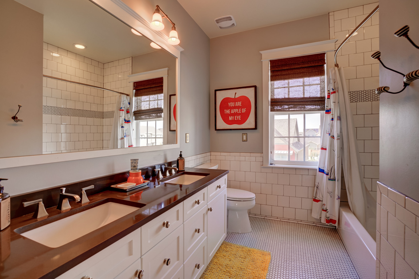
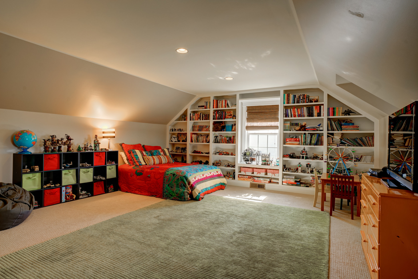
Floorplans









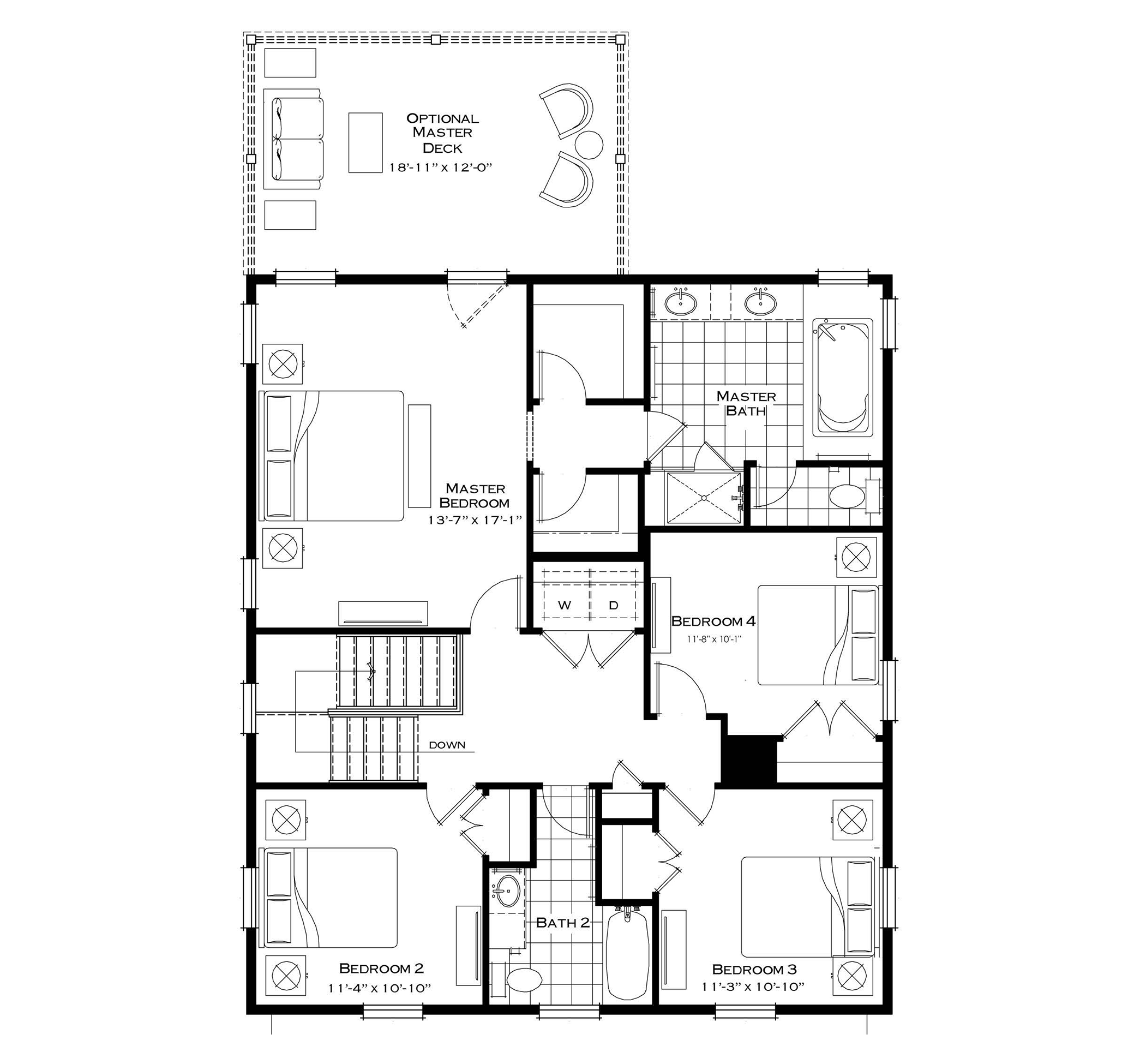

Some features shown may be optional. Although all illustrations and specifications are believed correct at time of publication, accuracy cannot be guaranteed. The right is reserved to make changes without notice or obligation. All dimensions are estimates. Windows, doors, and porches vary per house exterior.
Exterior Elevations
The Chesapeake 4



Architect's Notes
The widow’s peak gable, gothic arched window, and turned porch columns are signature elements of the Chesapeake 4’s Victorian roots. These American Gothic details were first popularized in Andrew Jackson Downing’s suburban cottages. Tall 2-over-2 windowpanes, narrow siding and a vertical focus throughout further reinforce this home’s Victorian pedigree.
The Chesapeake 9 - Farmhouse





Architect's Notes
The Chesapeake 9 reflects a subset of the Arts and Crafts style as seen in the mountainous western United States. Instead of the typical low-sloped roof, areas that receive a great deal of snow modified the style to have a steeper-sloped roof to shed the snow more effectively. The roof and porch rafter tails are simple profiles, as would be expected in frontier towns. The two-over-two windows paired together is a typical detail seen in Arts and Crafts homes, as are the porch piers with foreshortened wood columns.
The Chesapeake 10

Architect's Notes:
The Four Square style, popular in the 1910’s and 20’s suburbs, is a variation on the Arts & Crafts style, and also draws influence from the Prairie style architecture made famous by Frank Lloyd Wright. The Chesapeake 10 has the low-pitched hip roofs, dormers and large overhangs supported by large paired decorative brackets that is one of the identifiers of this style. The front porch, with its masonry piers topped by squat, stylized columns were common in Four Square homes. Its symmetrical facade, oversized 1-over-1 windows, and horizontal lines are all typical of this distinctly American style.
The Chesapeake 20




Architect's Notes
The Chesapeake 20 is typical of many houses found throughout America’s small towns at the turn of the 20th century. The house’s simplified traditional details create a beautiful facade without drawing undue attention to itself. The exposed rafter tails of the roof and the flat profiles of the window and door trim give this small-town Colonial a unique charm. The most formal elements were reserved for the entrance, as can be seen by the six-panel door with sidelights and transom. The cupola with its weathervane on the garage harkens back to the agricultural buildings of the past.
The Chesapeake 24




Architect's Notes
Architects of the Georgian era drew heavily from the Classical styles popular in America’s infancy. The Chesapeake 24 is a result of this, showing Georgian elements like the low-sloped pediment on the main body and repeated in the dormers. The gentle arches on the porch beams soften the home’s strict order and adherence to symmetry and alignment. The most gracious details are reserved for the front entry, where visitors can appreciate the craftsmanship.
The Chesapeake 26 - St. Michael’s

Architect's Notes
The Chesapeake St. Michael’s exhibits classic Victorian characteristics, from its asymmetrical facade with steeply pitched gable roof, to its tall windows and narrow siding. The typical Victorian picturesque composition was derived from the Queen Anne Revival in England. The decorative woodwork on the porch and gable show the influence of the Carpenter Gothic style, of the 1840s made possible by the recent invention of the jigsaw which allowed elaborate woodwork to be mass produced for the general population.
The Chesapeake 27 - Italianate

Architect’s Notes
Reminiscent of homes found in old Colorado mining towns, this Italianate plan has strong curb appeal, with a distinctive turret and charming bay window. The open floorplan is enhanced by lots of natural light, especially in the oversized front dining room.
The Chesapeake 28 - Brewster




Architect’s Notes
Attention is drawn to the entry by the projecting bay with bracketed gable, a gesture of Victorian homes, which are known for breaking the flat facade mold. All the various stylistic elements were simplified as they migrated from city to country and from architect to builder, resulting in the Farmhouse of the early 20th century. The Chesapeake Brewster's open floorplan is enhanced by lots of natural light, especially in the over-sized front dining room.
The Chesapeake 29 - Colorado

The Chesapeake 30 - Crestmoor



Architect's Notes
The Crestmoor is Parkwood's Colorado-inspired elevation of the Chesapeake plan, designed specifically for Sterling Ranch. This traditional center hall plan features two formal front rooms off the entry, leading to an open living area with a large island kitchen, a fireplace, and countless options to expand and customize.

