The Asheville
3 - 8 Bedrooms 2.5 - 6 Bathrooms 2,700+ Square Feet
The Asheville plan incorporates many exciting new features that we've seen our customers implement in their customization design meetings of the last few years. Walking up the front steps, the optional wide porch evokes southern comfort and provides an ample seating area. The large front room is well suited for an office, a dining room, or even a first floor bedroom and bath. Entering the front door, a gracious staircase and foyer give way to Parkwood's most open floor plan yet. Standard 10-foot ceilings enhance the connected feel of the large kitchen, family room, and gathering room. Optional rear decks on both the first and second floors provide the chance to expand the outdoor living space and connect the family room and/or master bedroom to the large backyard.











Floorplans
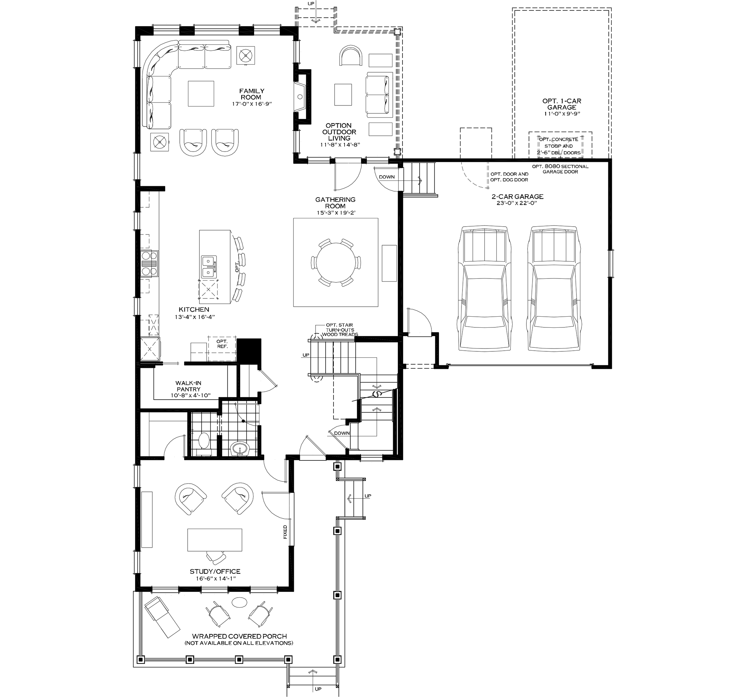

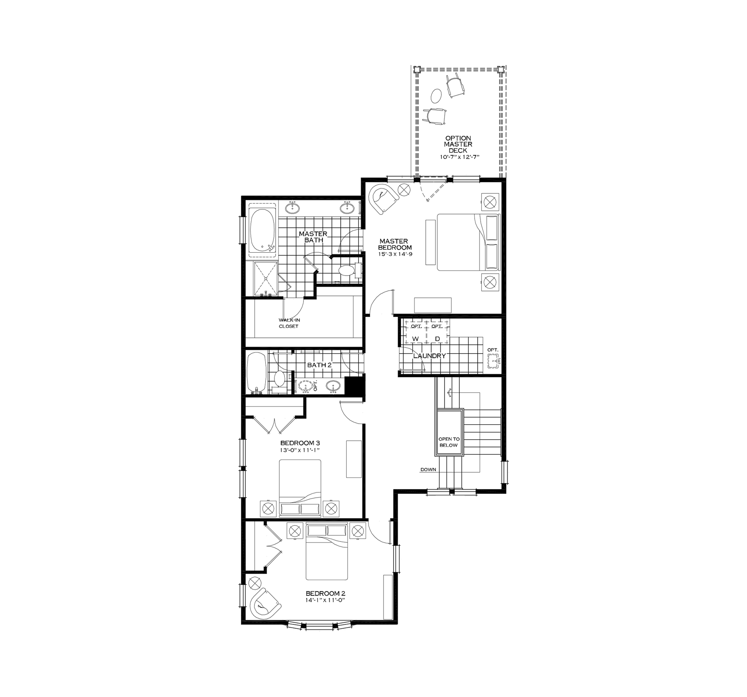
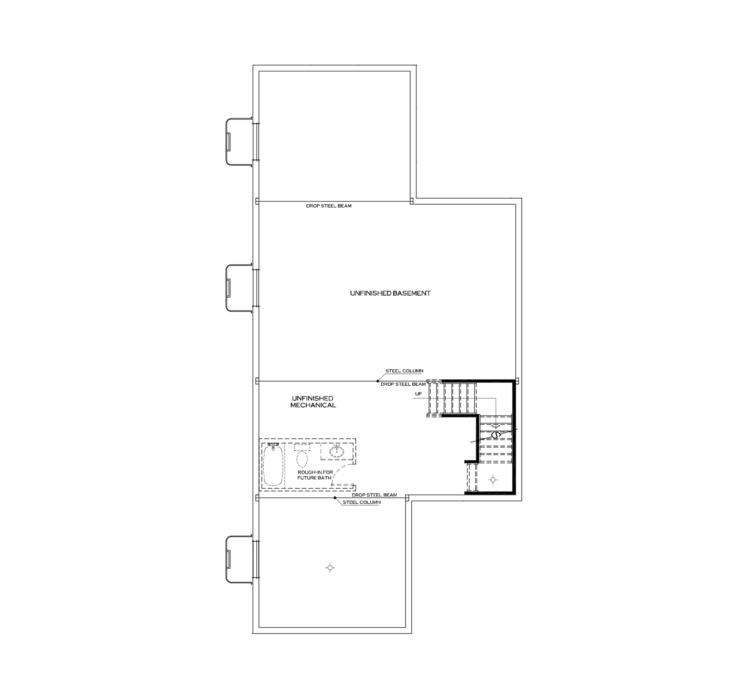
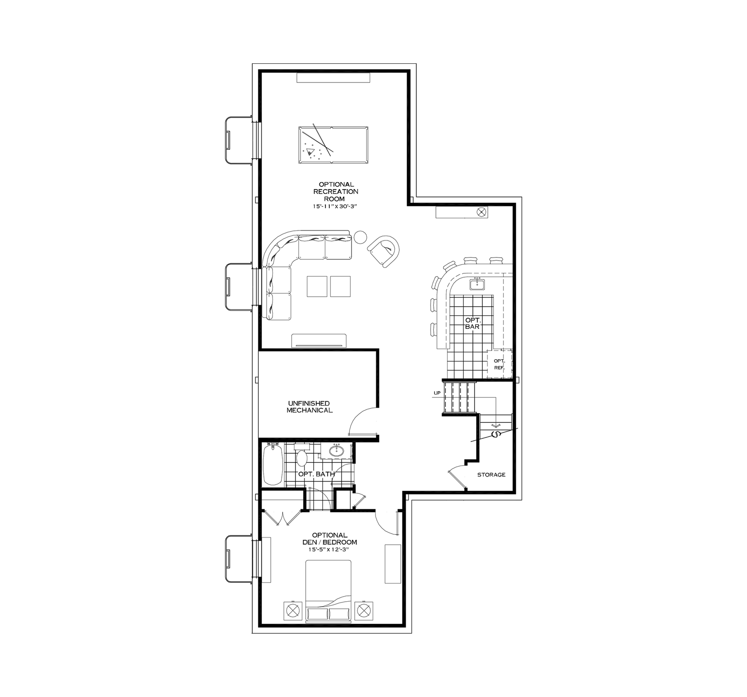
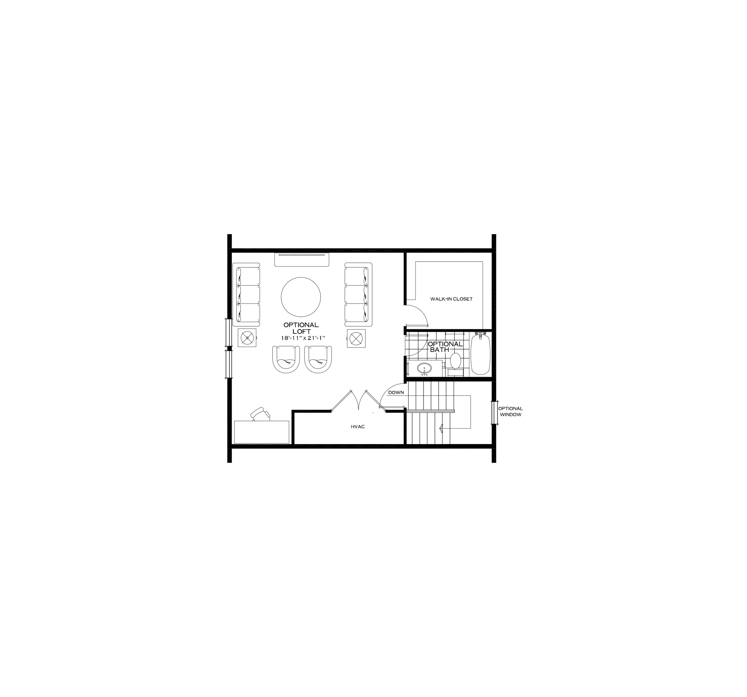
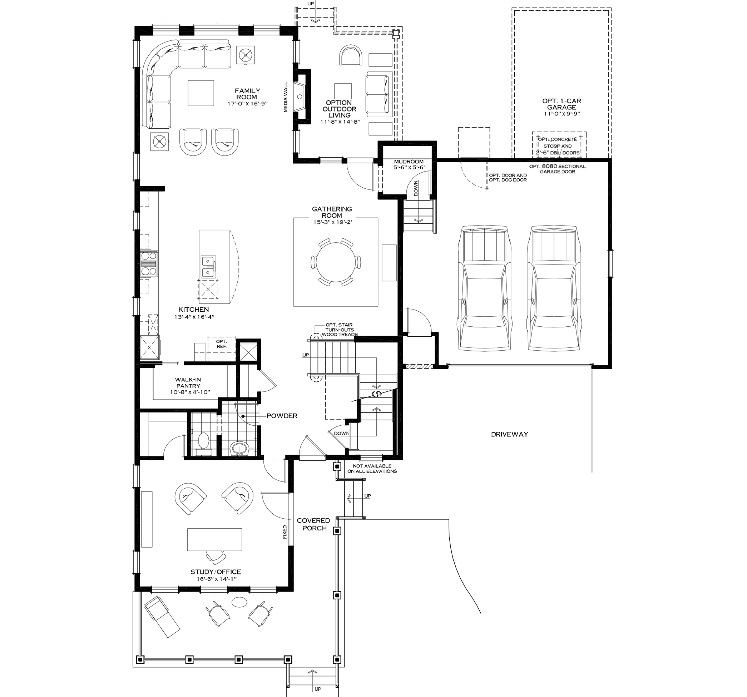
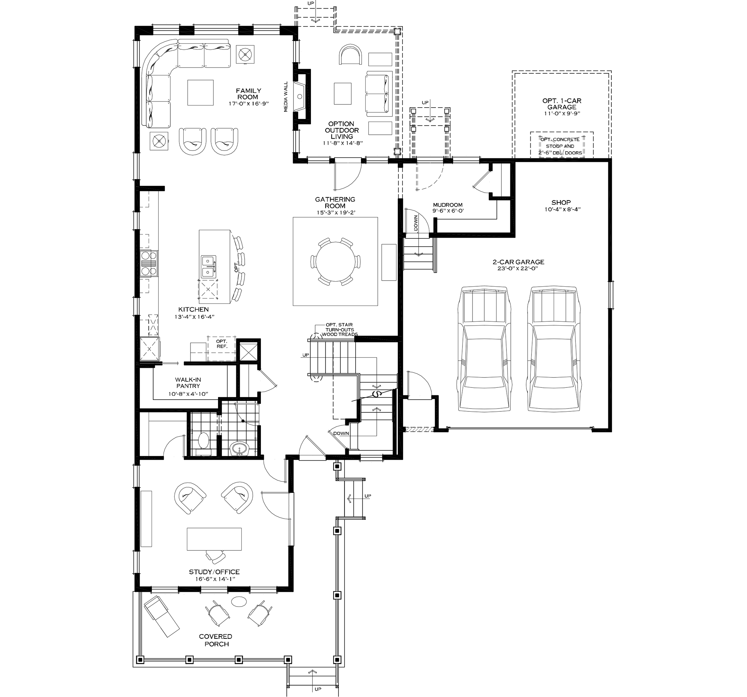
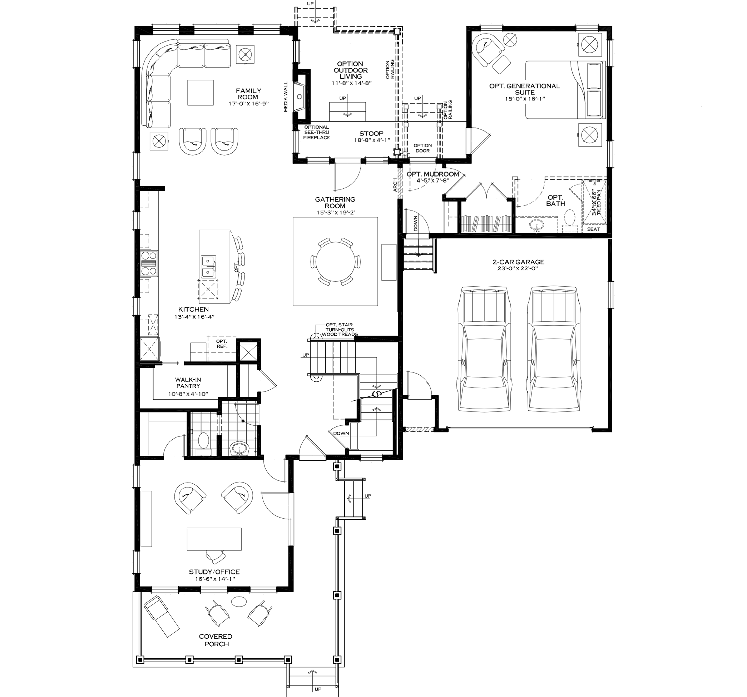
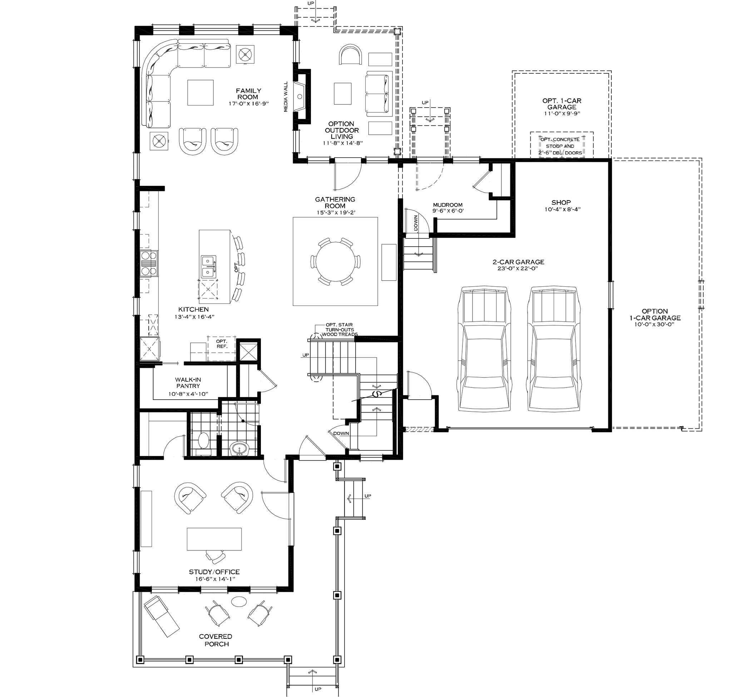
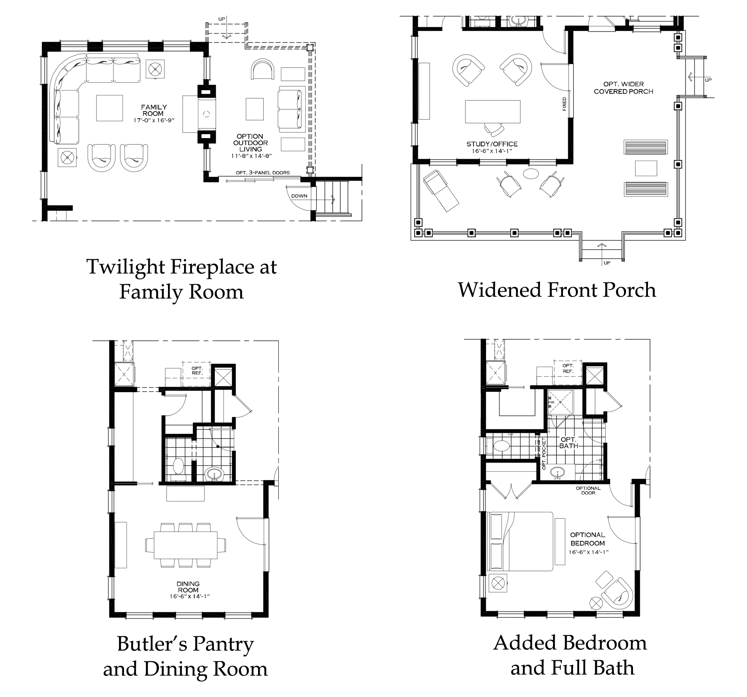
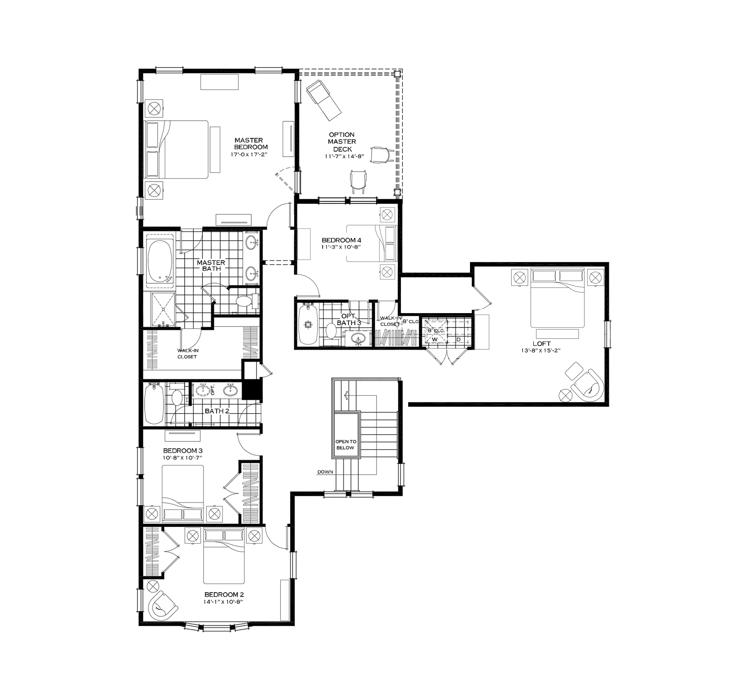
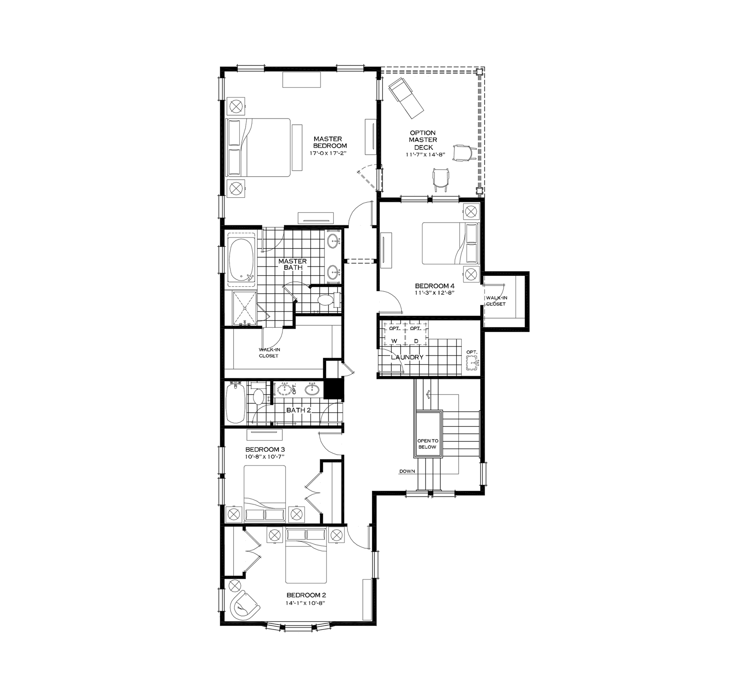
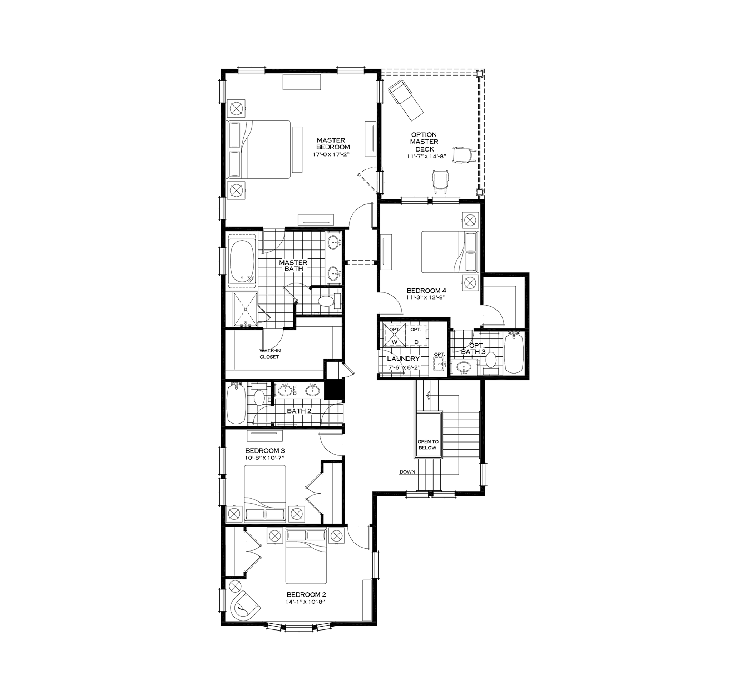
Some features shown may be optional. Although all illustrations and specifications are believed correct at time of publication, accuracy cannot be guaranteed. The right is reserved to make changes without notice or obligation. All dimensions are estimates. Windows, doors, and porches vary per house exterior.
Exterior Elevations
The Asheville I - Breckenridge











Architect's Notes
The Asheville Breckenridge is a good example of Victorian eclecticism, showing both Queen Anne and Stick Style influences. The stepping gable with bay window and brackets below are typical of the Queen Anne style, while the porch brackets and paired columns are emblematic of the Stick Style. The 6-over-1 window lite pattern and the bay window reflect the picturesque ideal of the Victorian age, as does the mix of siding and shingle textures. All of these were made possible by the Industrial Revolution, which resulted in a proliferation of mass-produced ornamentation.
The Asheville V - Vernacular





Architect's Notes:
As American’s population spread westward from the Eastern seaboard, settlers built farmhouses reminiscent of their ancestral homes. The Asheville Vernacular demonstrates this simplified dignity with its balanced composition, tall first floor windows and quiet trimwork. The weather-protective wrap-around porch and window shutters are a nod to the practical considerations that life on the open prairie required.
The Asheville VIII - Brookfield







Architect's Notes
The Asheville Brookfield shows how historic styles meld as one style lost favor and another takes its place. This house would be seen in the 1840’s and ‘50s as the Greek Revival style was waning and the decorative and asymmetrical Victorian style emerged. The brackets at the roof eave, the two-over-two windows with capped trim, and four-panel door are all commonly seen in Italianate Victorian homes, while the lunette window in the gable and low-pedimented gable are remnants of the Greek Revival’s influence.
The Asheville XII



Architect’s Notes:
The Asheville XII is a classical revival styled house with the down home elegance of South Carolina's low country. The large two story portico offers ample outdoor spaces with which to chat with a neighbor or retreat to catch a summer breeze while enjoying the view. Beginning as a Paladian Revival in England, the colonists adapted the Classical Portico to local conditions, making it a staple of American towns, coast to coast. The dignified detailing of the interior and exterior speaks to the importance of life taken at a more leisurely pace, where one has the time to appreciate the small things in life.

