The Wye
3 - 6 Bedrooms 2.5 - 5 Bathrooms 2,300+ Square Feet
The Wye is a center hall and staircase plan that features formal living and dining rooms off the front entry. The large kitchen with raised bar peninsula opens to a breakfast nook and a spacious family room. Upstairs, three and four bedroom plans both include a walk-in laundry room.
Floorplans




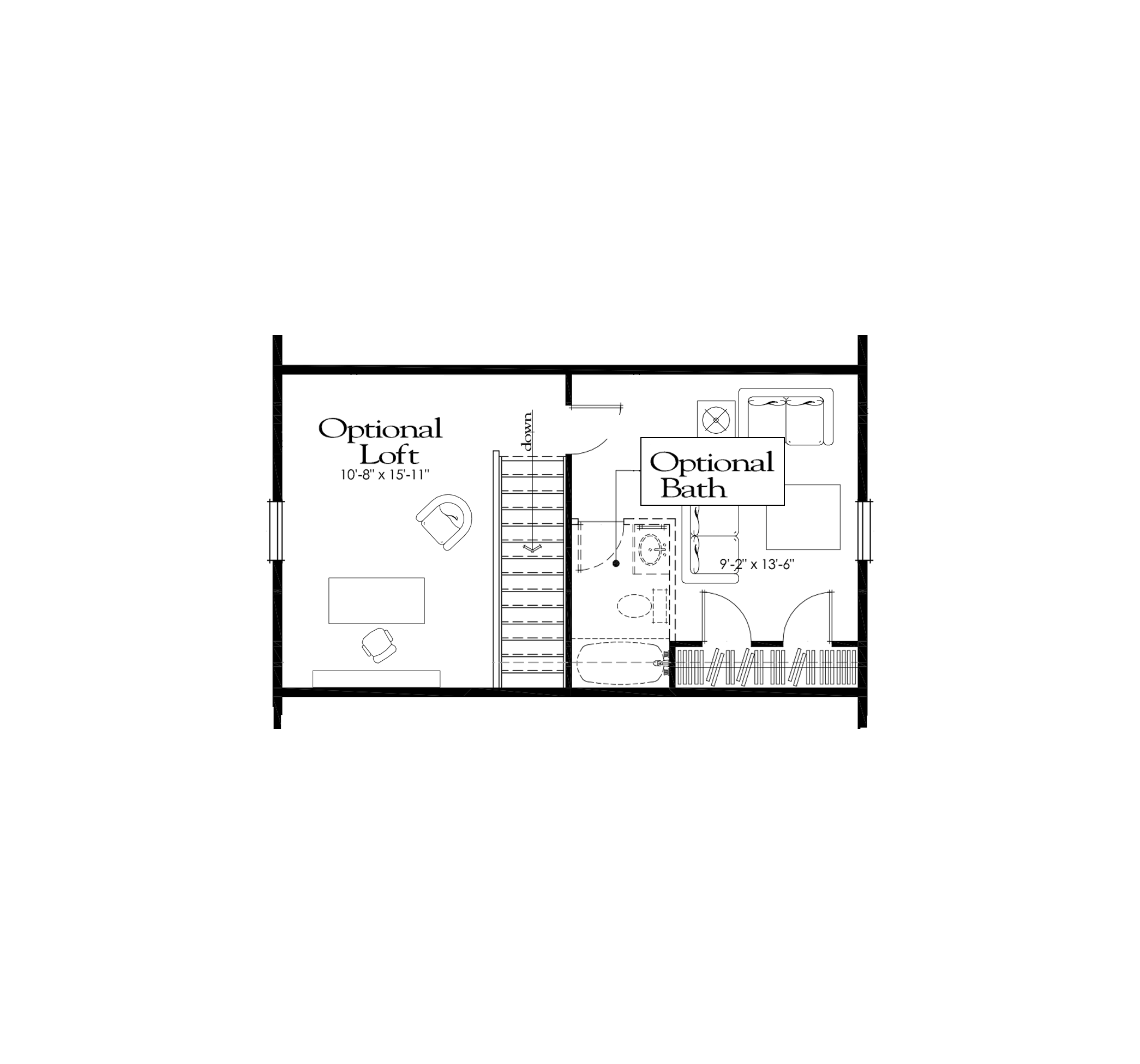



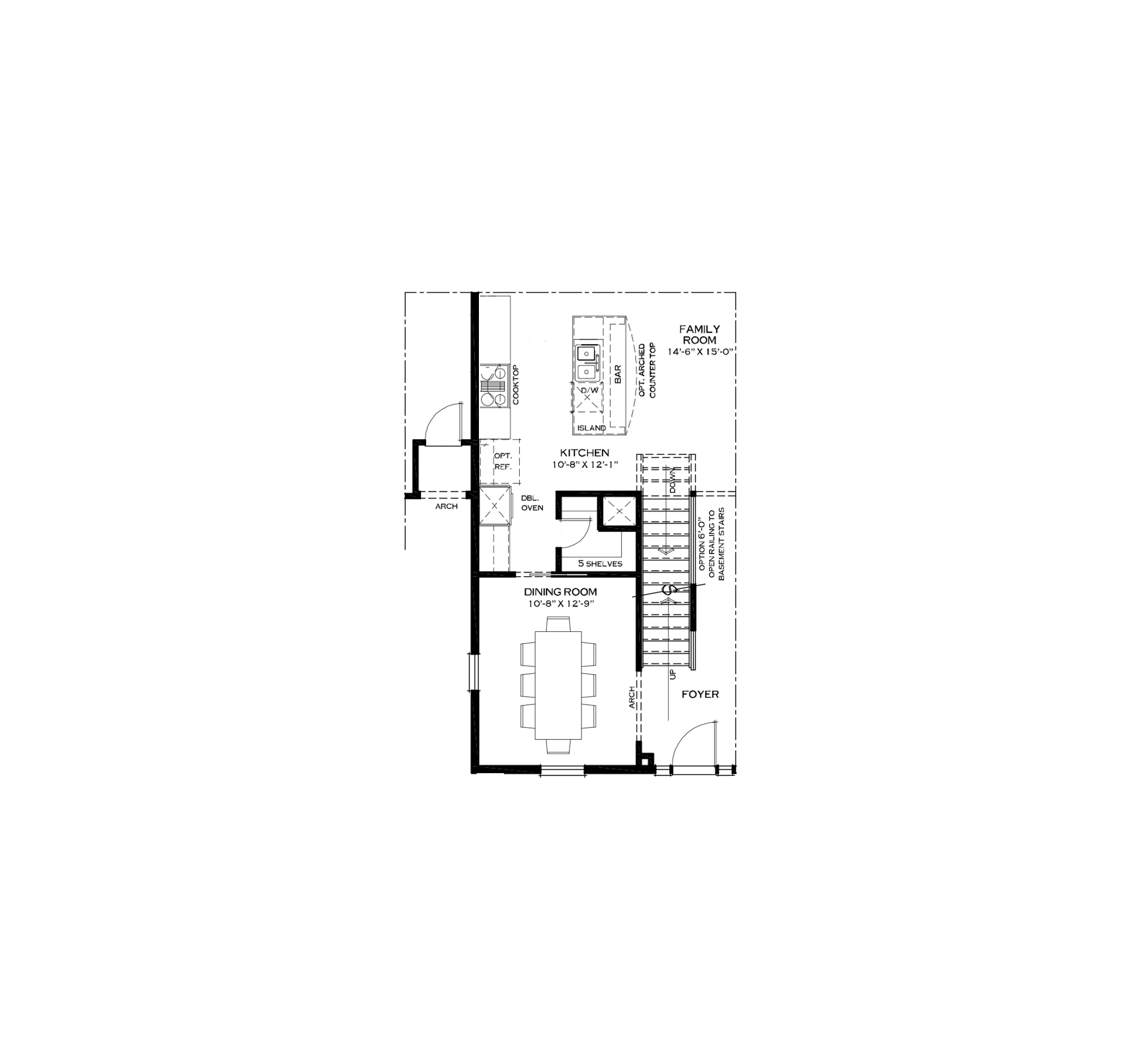


Some features shown may be optional. Although all illustrations and specifications are believed correct at time of publication, accuracy cannot be guaranteed. The right is reserved to make changes without notice or obligation. All dimensions are estimates. Windows, doors, and porches vary per house exterior.
Exterior Elevation
The Wye I - Vernacular

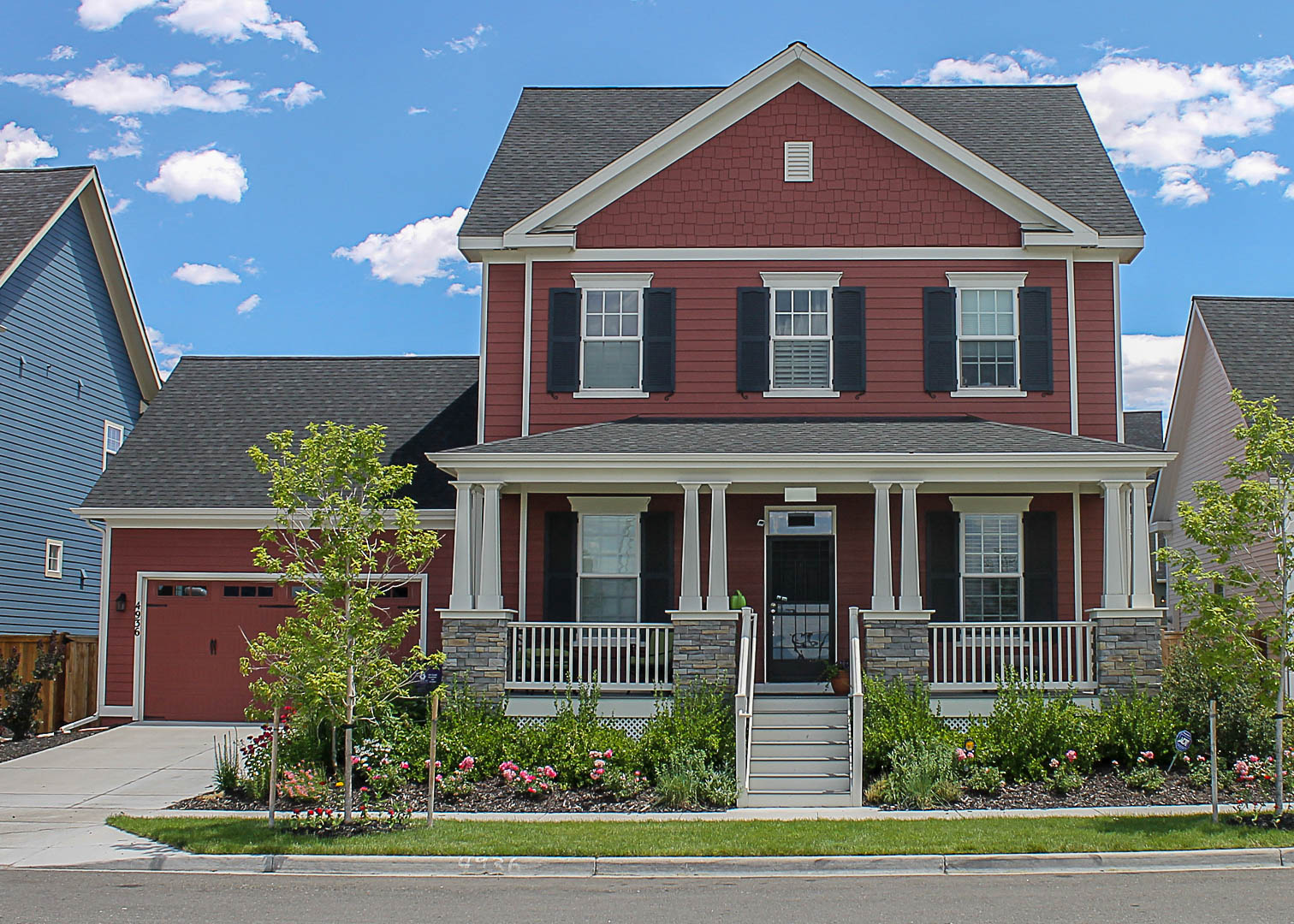
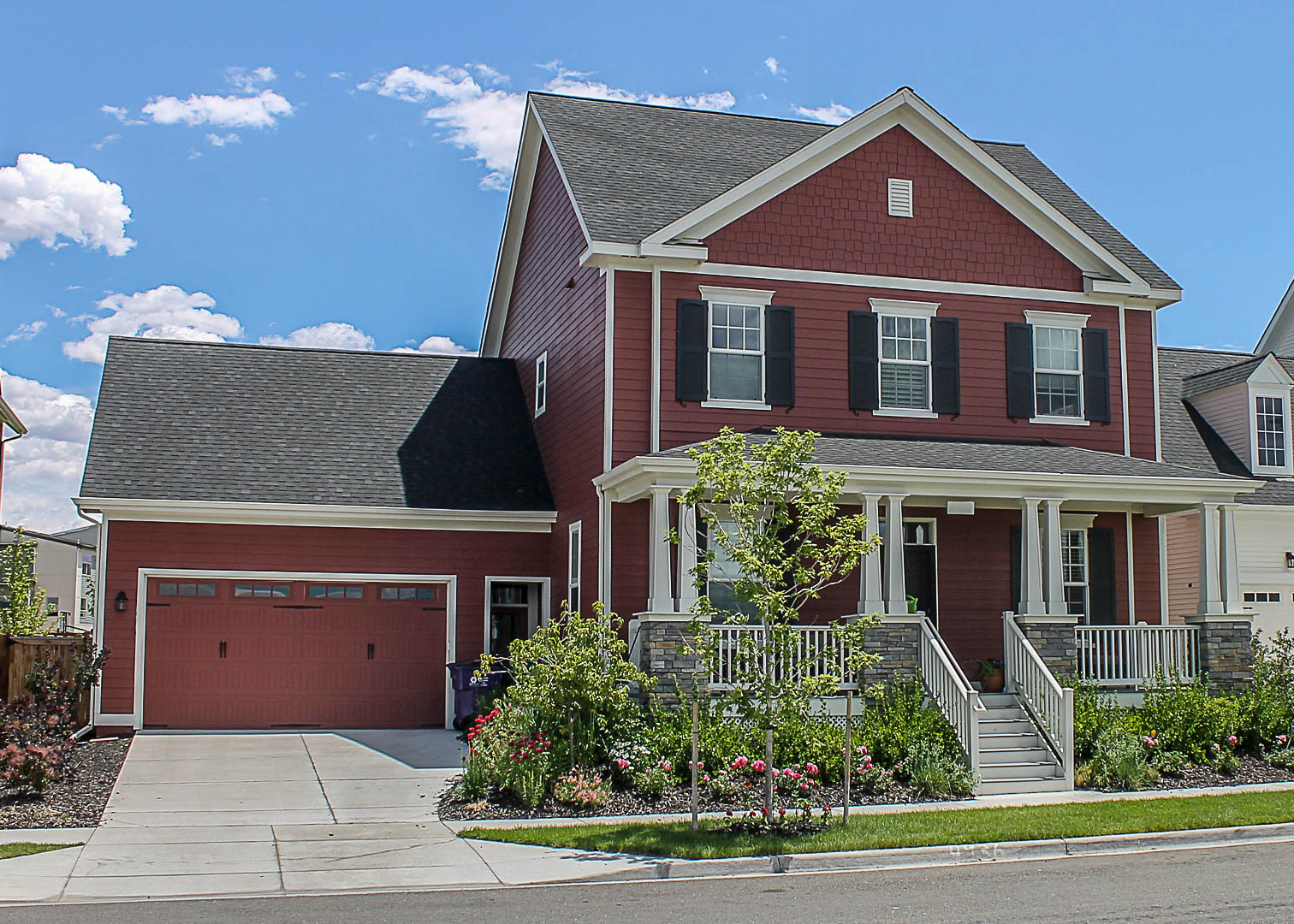
The Wye II - Vernacular
Architect's Notes
The Wye I’s roots can be found in Maryland’s Eastern Shore farmhouses from the 18th century. Its simple symmetry was a reflection of the original Georgian and Federal homes of the area. The projecting center gable gives the house added presence with its temple-like silhouette, typical of Georgian architecture’s Palladian roots. This classic American folk-house type was later carried across the prairies to small towns across the country. The porch’s raised stone base and paired columns were embellishments of the late Victorian Era. This melding of stylistic elements into a unified whole is characteristic of early 20th century vernacular farmhouses.
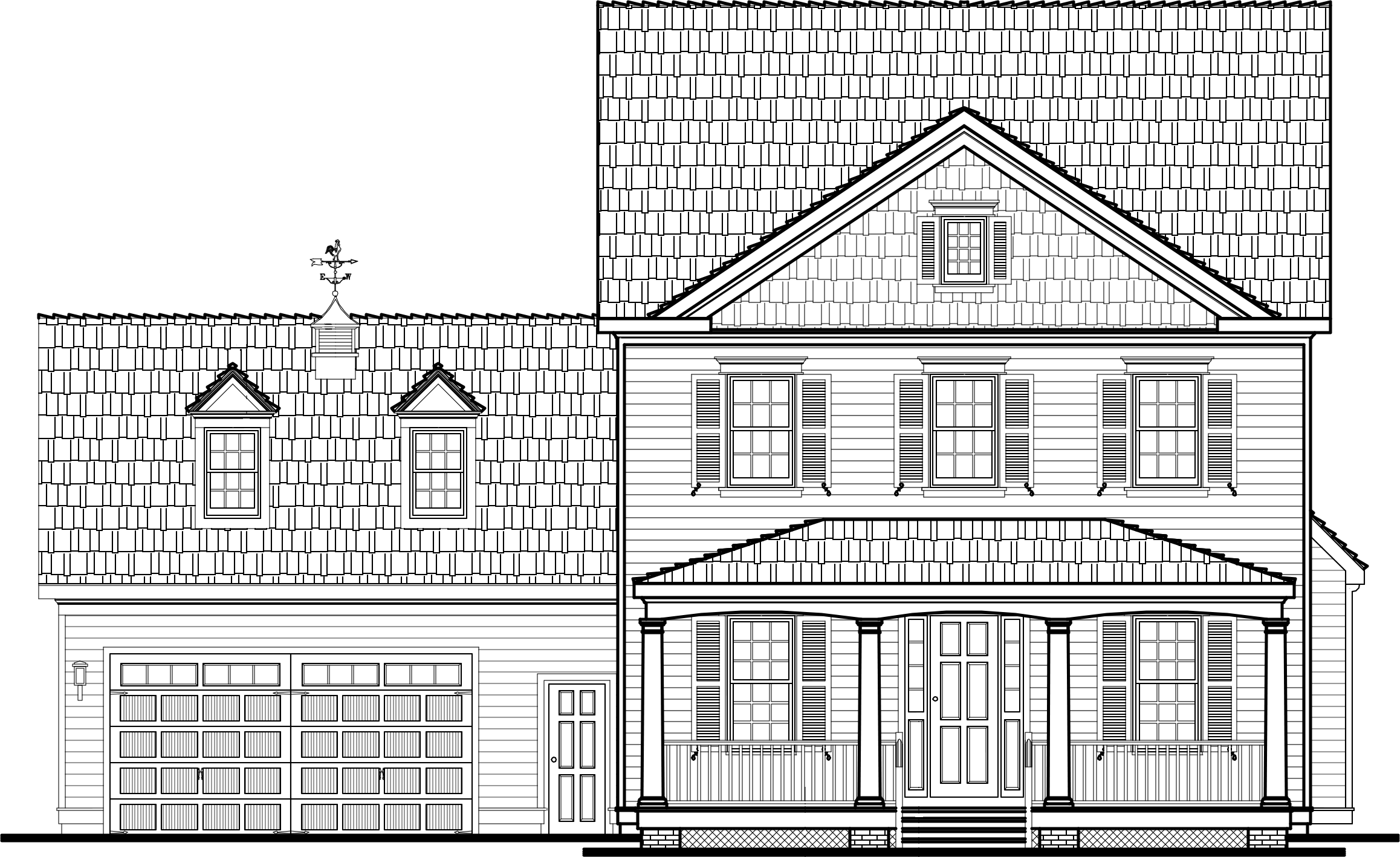
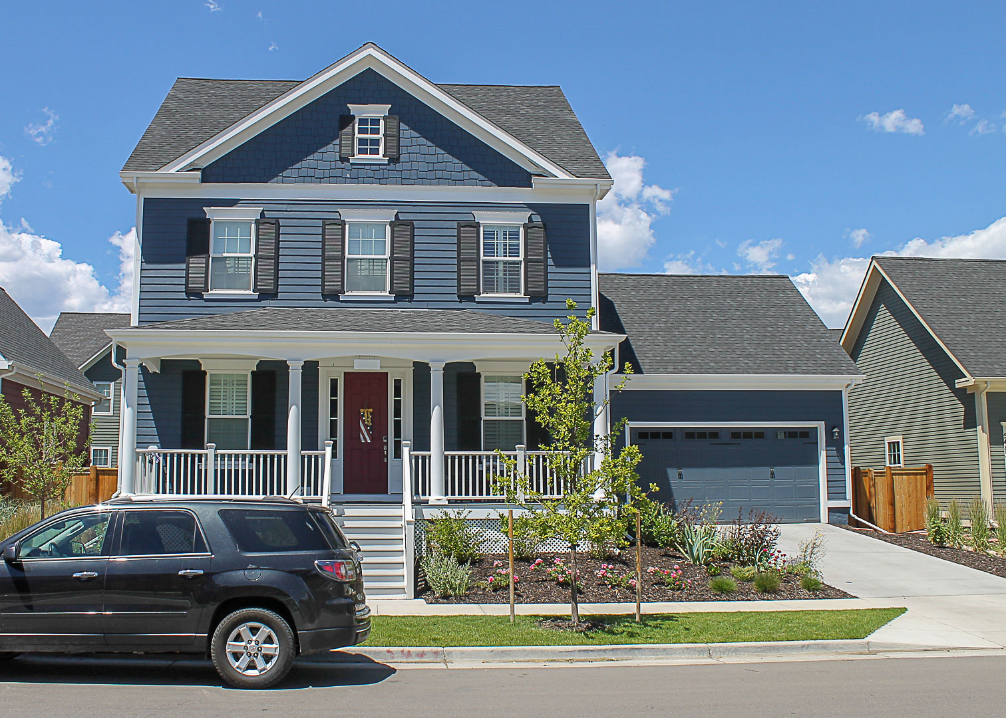
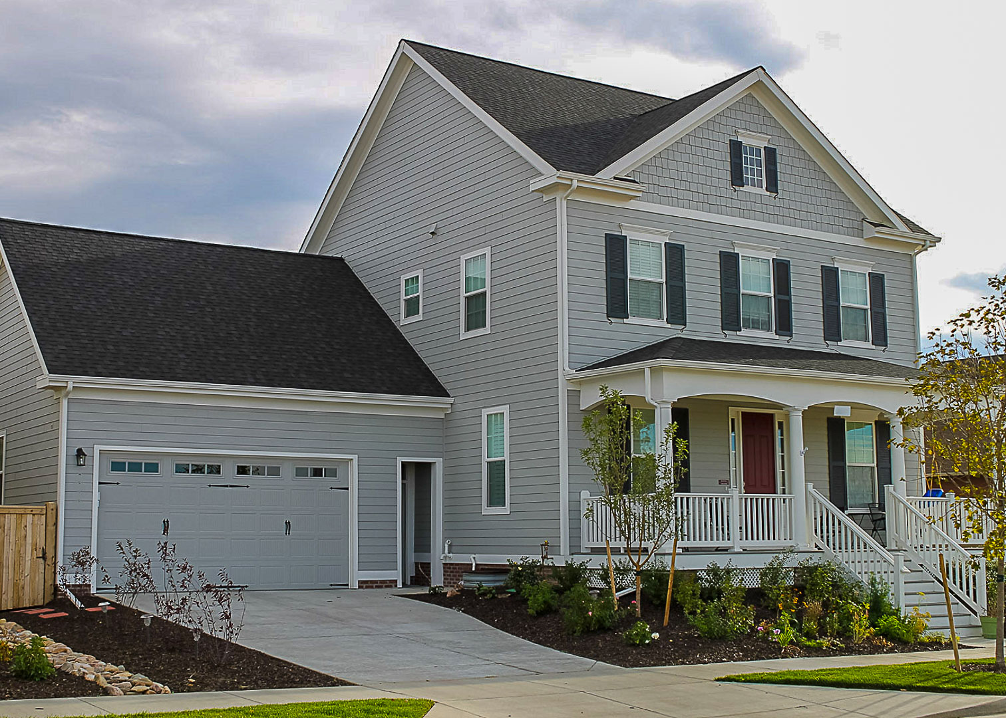
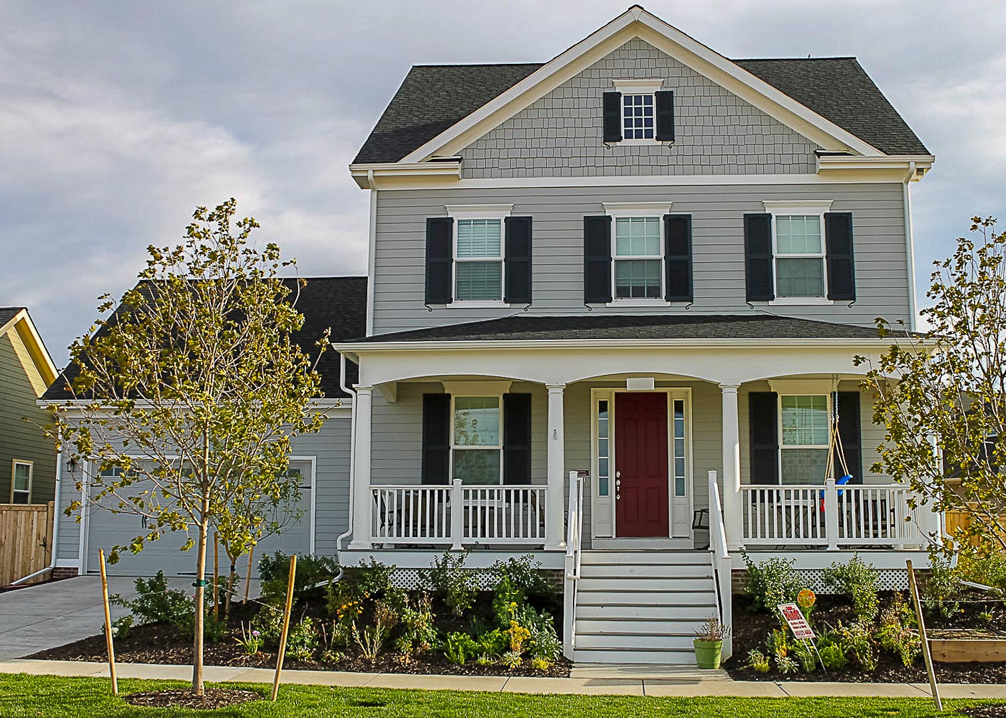
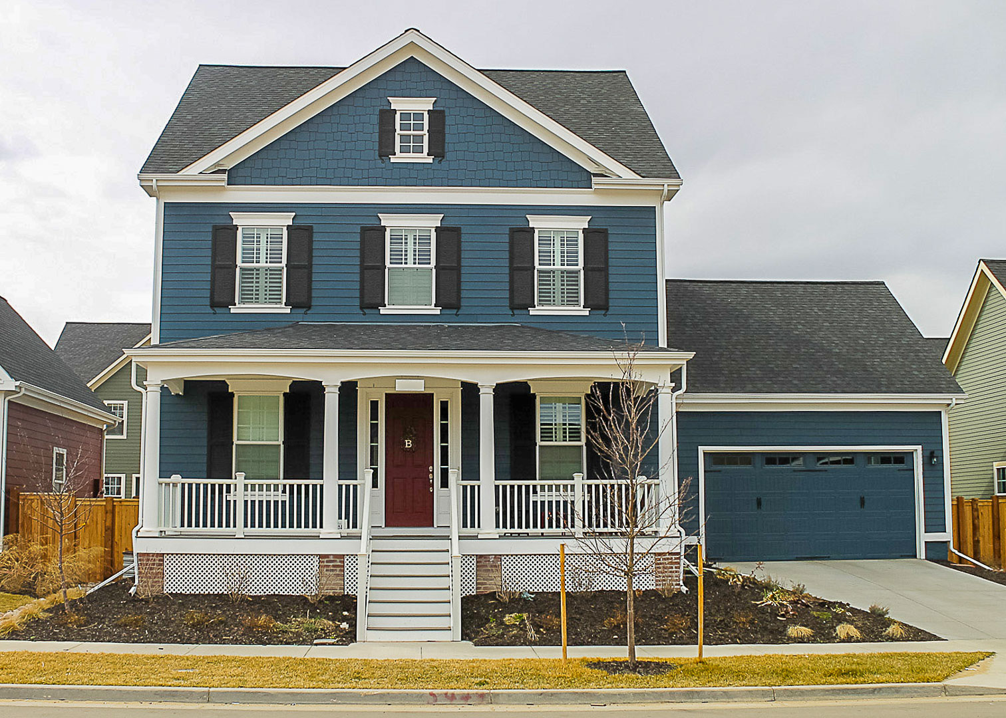
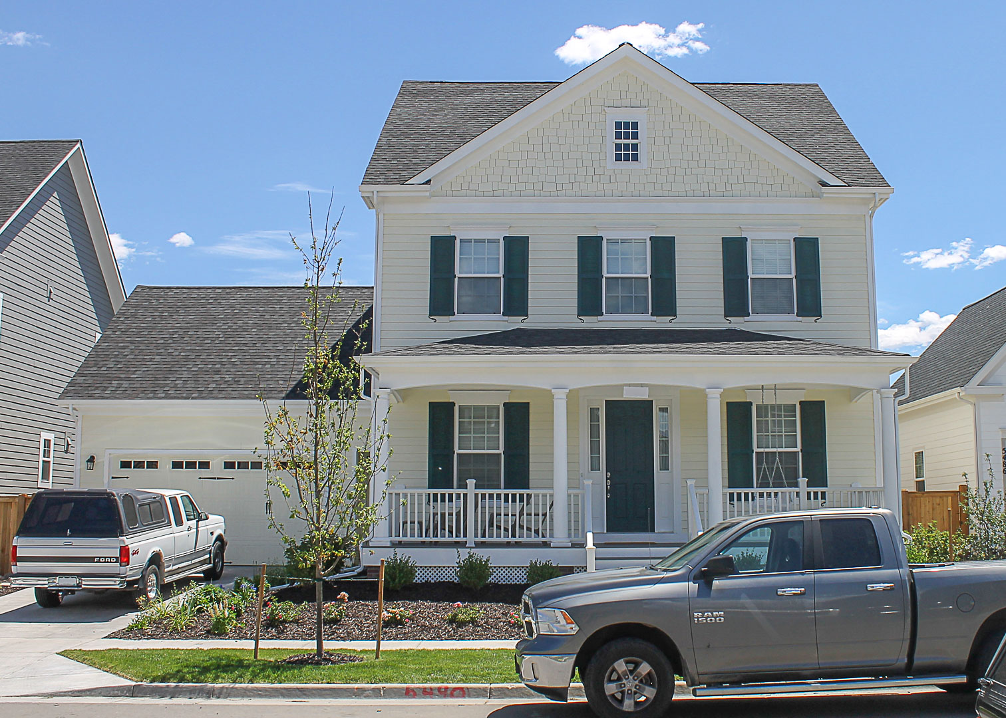
The Wye III
Architect's Notes
The Wye II’s roots can be found in Maryland’s Eastern Shore farmhouses from the 18th century. It’s simple symmetry and center gable was a reflection of the original Georgian and Federal homes of the area. This classic American folk-house type was carried across the prairies to small towns across the country, where various architectural styles influenced it’s detailing. The shingles in the gable were popularized in the 1870s and ‘80s and the gentle arches of the front porch are a sophisticated nod to French Provincial homes exerting their influence in the Eclectic styles of the early 20th century.
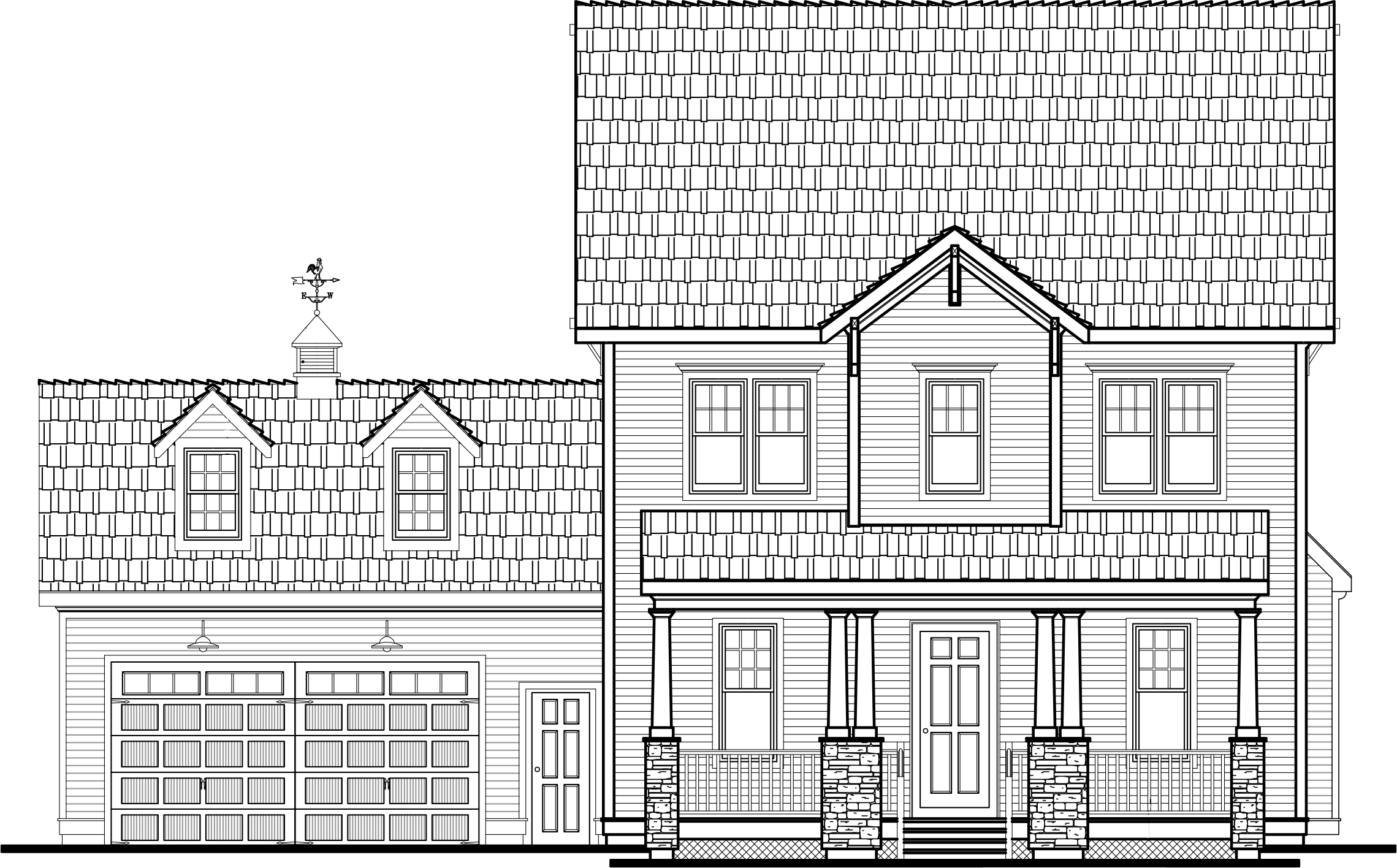
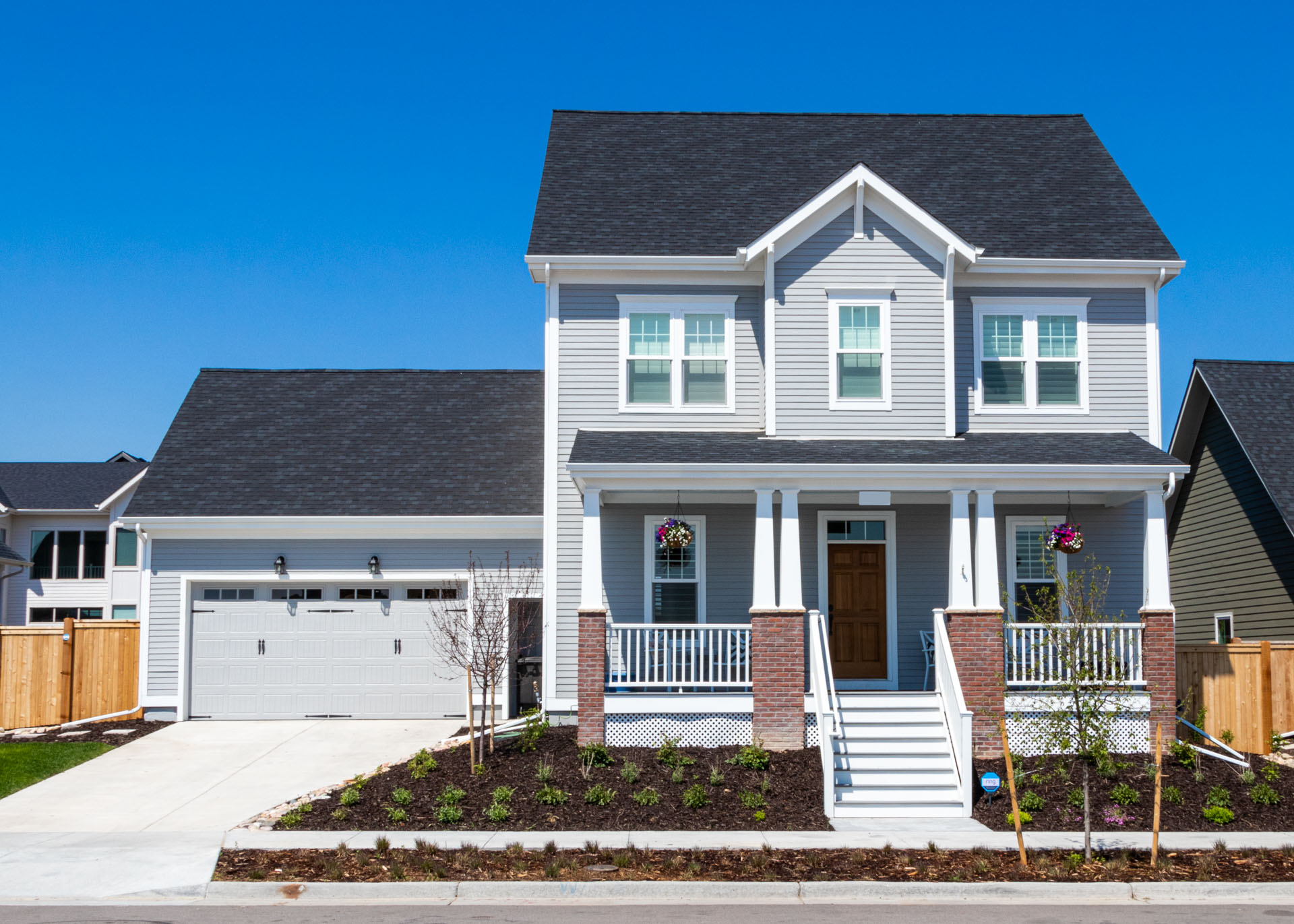
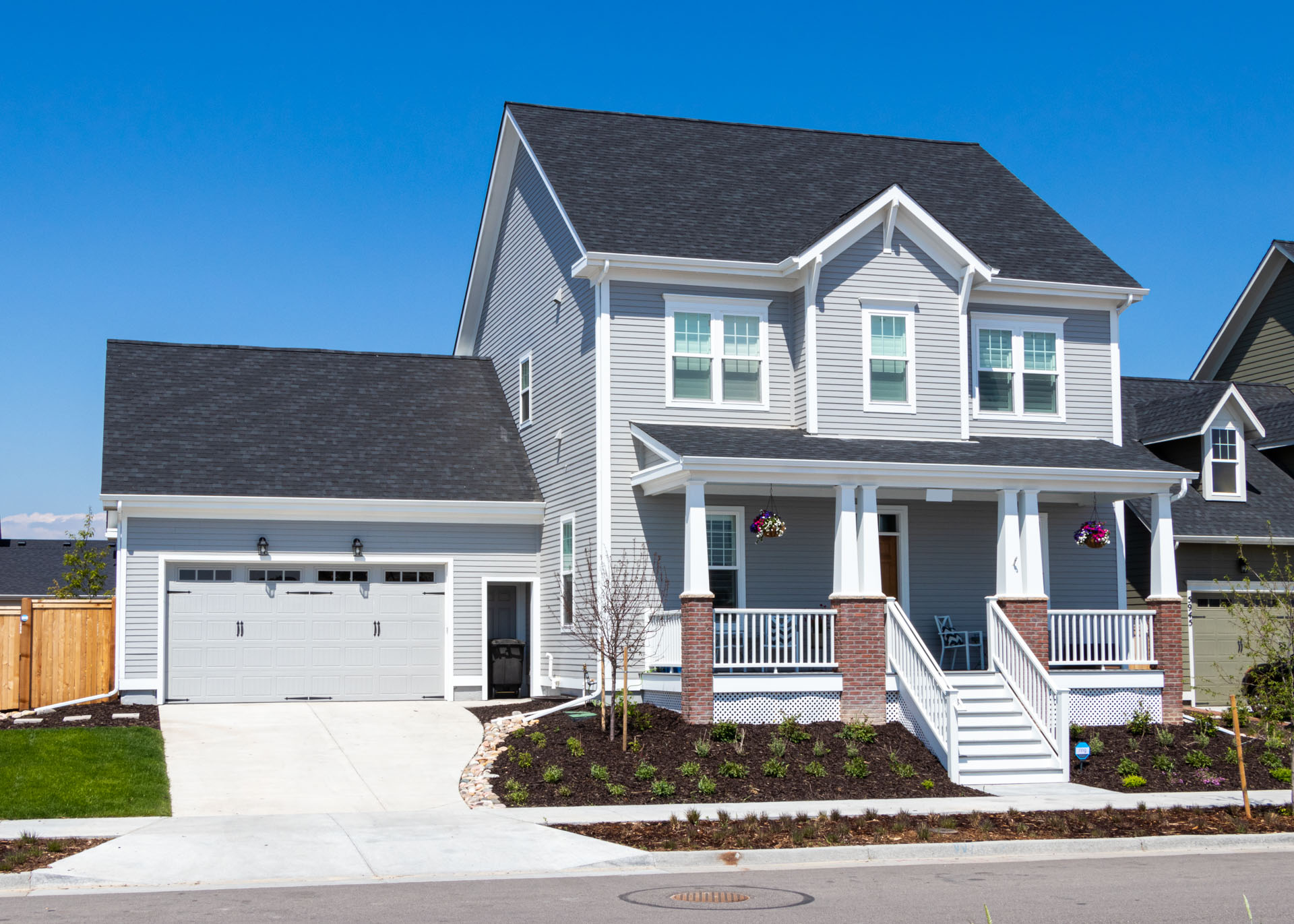
Architect's Notes
The Arts and Crafts period at the start of the 20th century emphasized the horizontal with low-sloping roofs and squat features. The Wye 3 shows this style’s distinctive porch piers topped by truncated porch columns, and decorative wood brackets supporting the shallow-pitched gable of the second story bay. Paired windows with decorative upper sashes are also typical of this style popularized in the Midwest.

