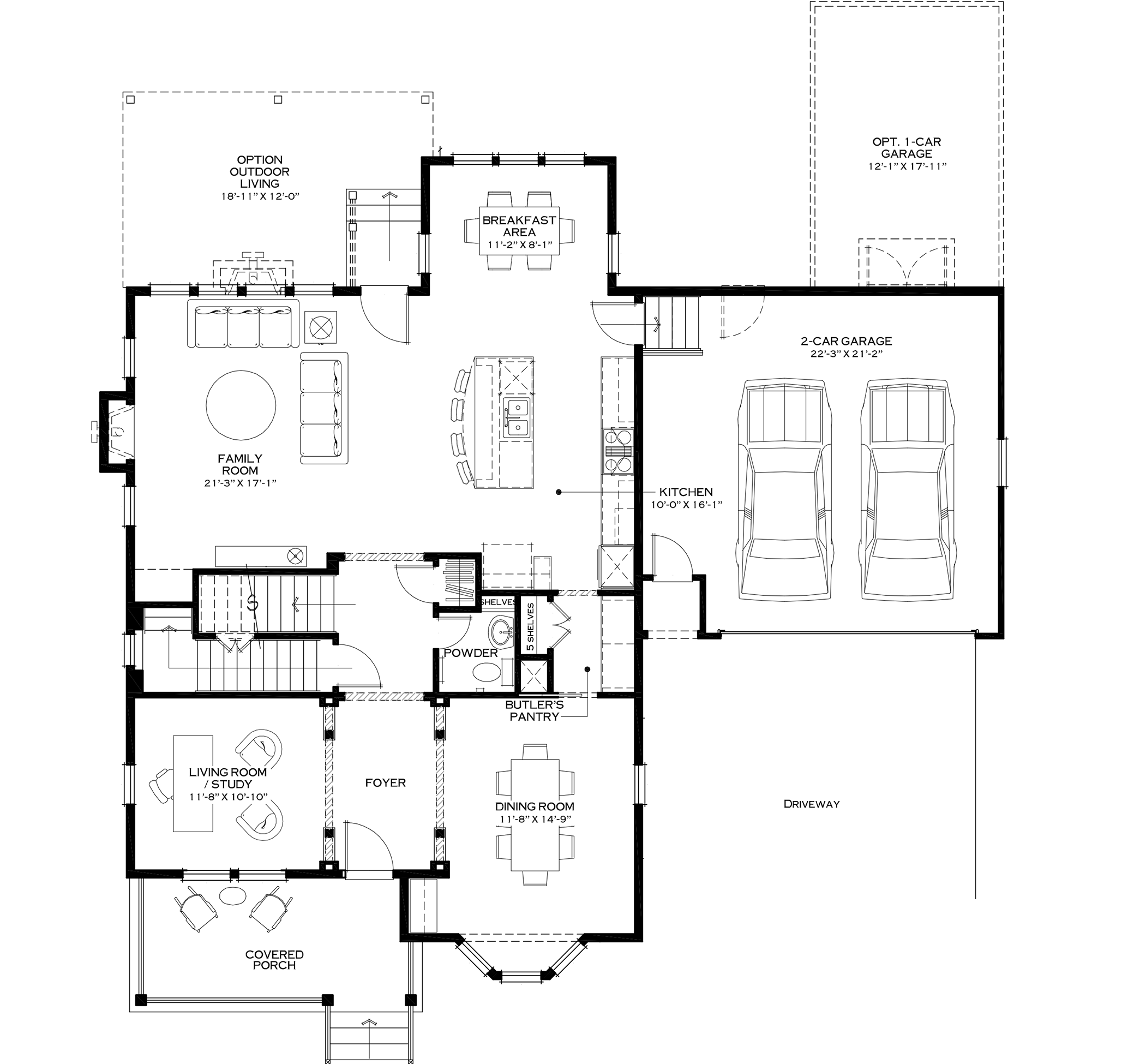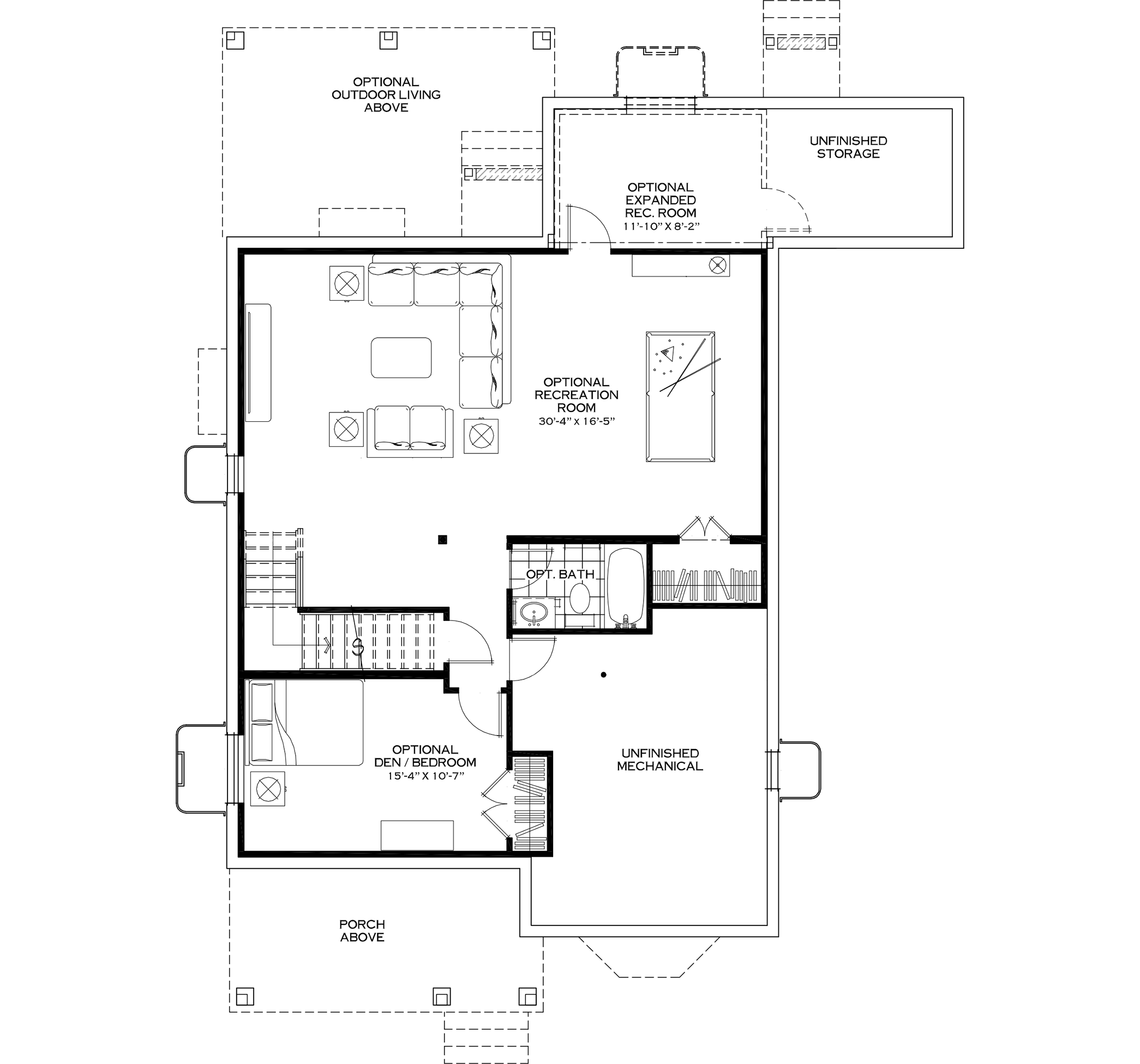The St. Michaels
3 - 6 Bedrooms 3 - 5 Bathrooms 2,500+ Square Feet
A slight variation of our popular Chesapeake plan, the St Michaels floorplan takes advantage of the front Victorian gable with an expanded dining room that’s great for entertaining and a larger secondary bedroom upstairs. The traditional center hall plan features two formal front rooms off the entry, leading to an open living area with a large island kitchen, a fireplace, and countless options to expand and customize. Three and four bedroom plans are available, along with a popular option to finish the loft.
Floorplans















Some features shown may be optional. Although all illustrations and specifications are believed correct at time of publication, accuracy cannot be guaranteed. The right is reserved to make changes without notice or obligation. All dimensions are estimates. Windows, doors, and porches vary per house exterior.
Exterior Elevation
The St. Michaels 1



The St. Michaels 2
Architect's Notes
The St. Michaels exhibits classic Victorian characteristics, from its asymmetrical facade with steeply pitched gable roof, to its tall windows and narrow siding. The typical Victorian picturesque composition was derived from the Queen Anne Revival in England. The decorative woodwork on the porch and gable show the influence of the Carpenter Gothic style, of the 1840s made possible by the recent invention of the jigsaw which allowed elaborate woodwork to be mass produced for the general population.


